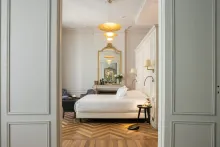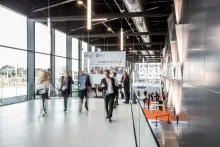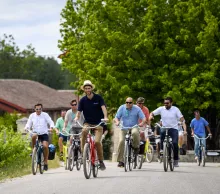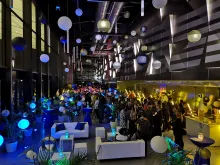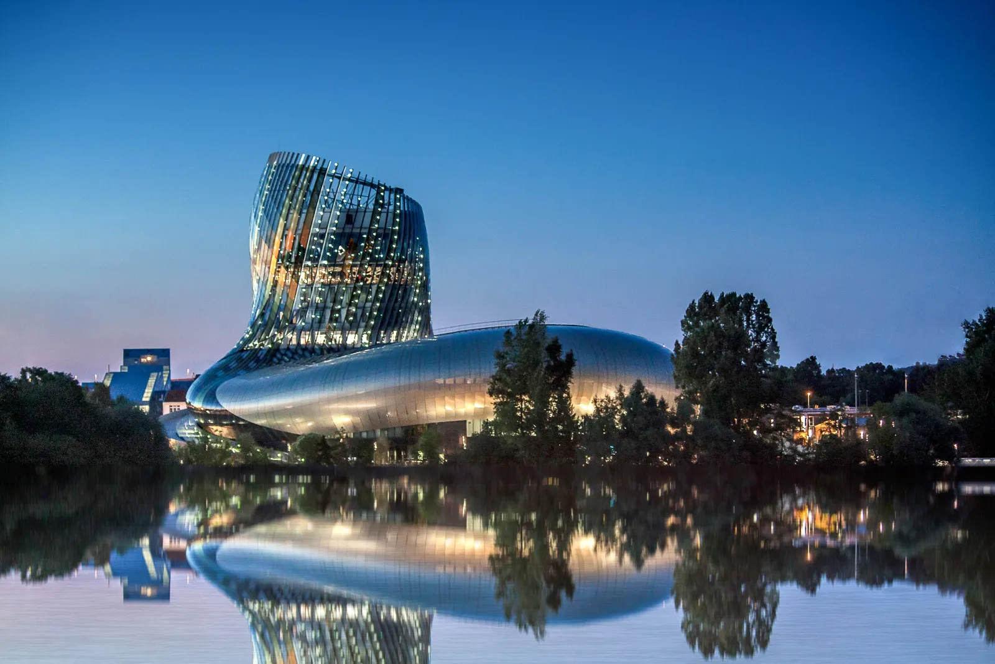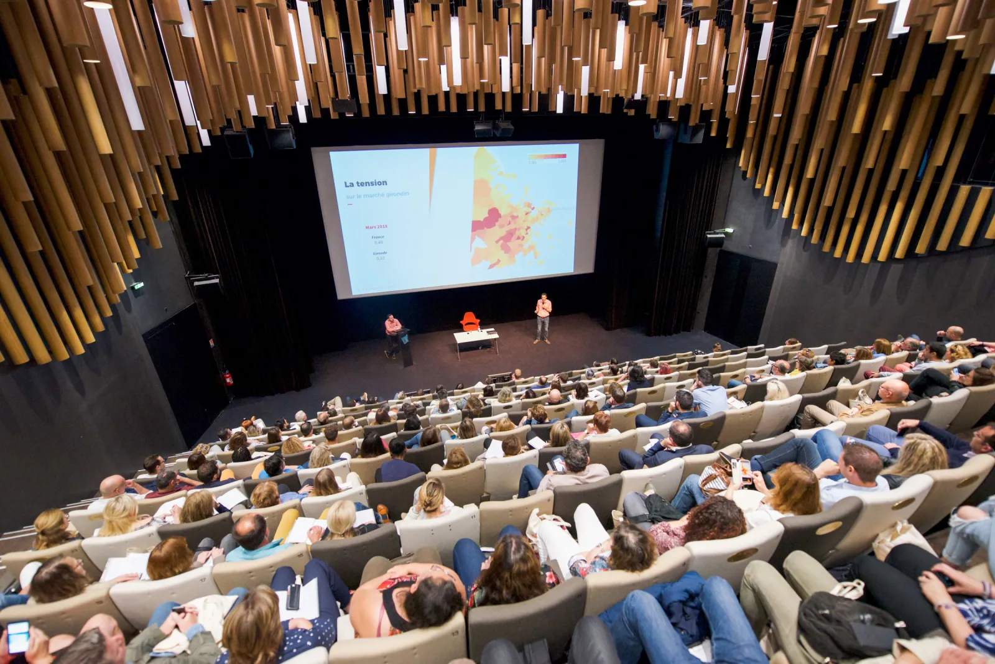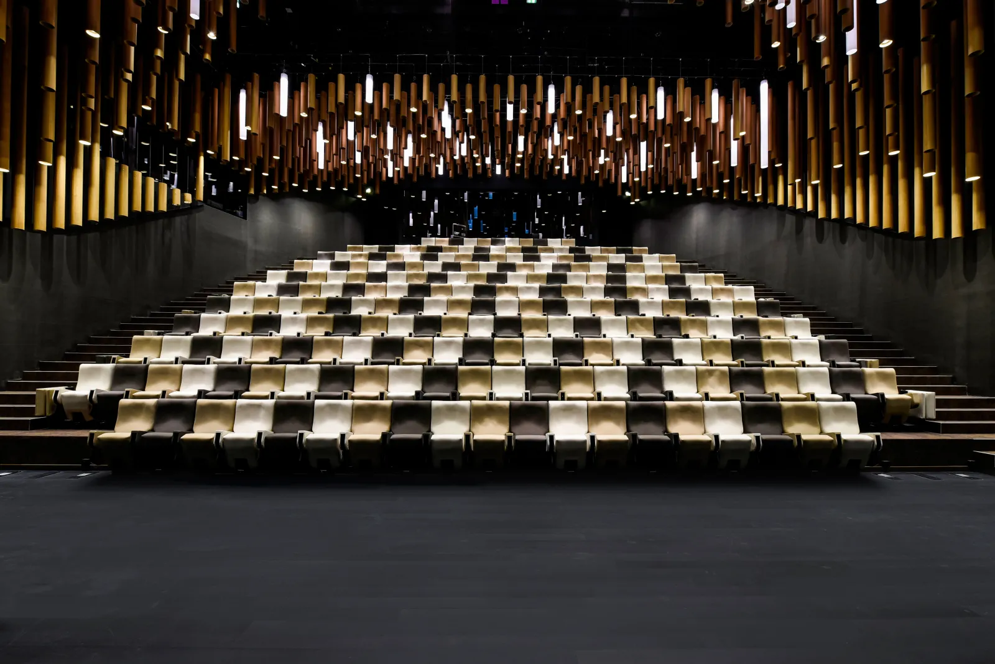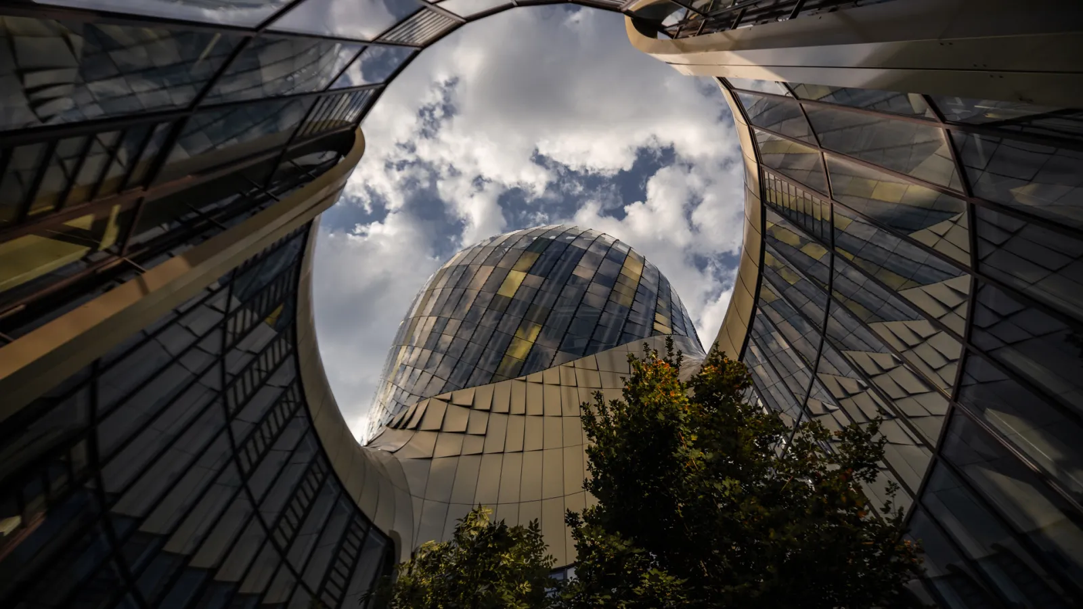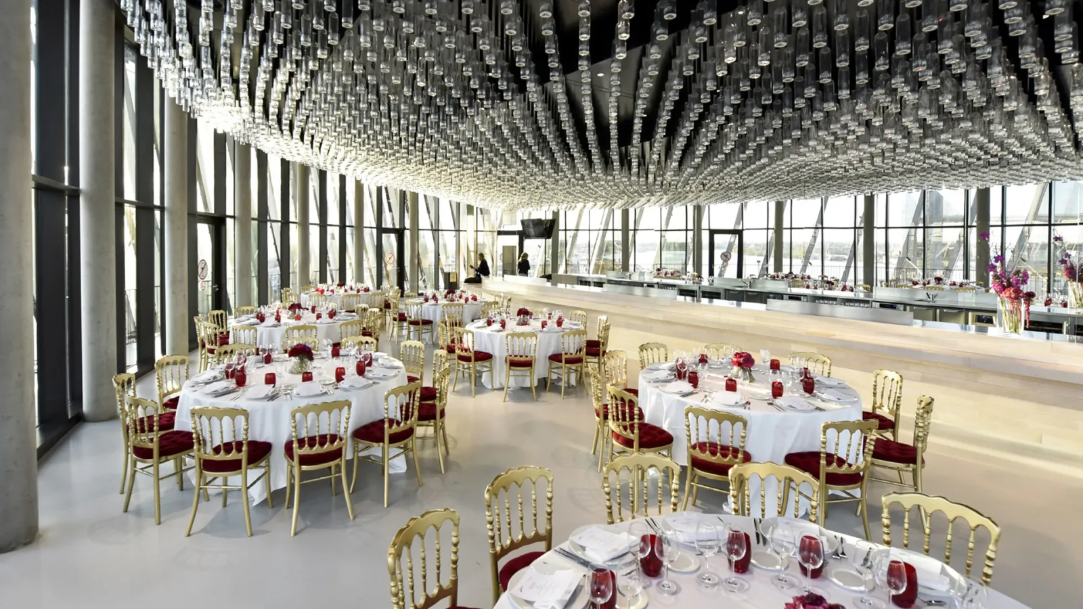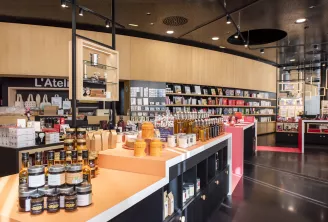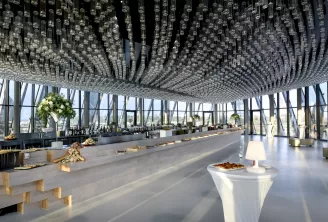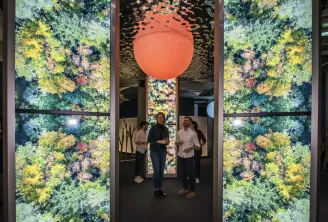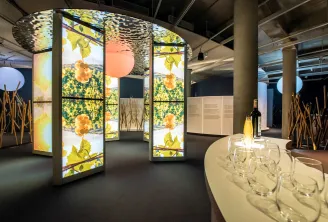Cité du Vin
Located in the city of Bordeaux on the banks of the Garonne river, La Cité du Vin is a cultural leisure facility devoted to wine as a cultural, universal and living heritage and designed for the general public.
A new landmark in Bordeaux, La Cité du Vin offers several spaces to be privatized for the organisation or your event : an auditorium, reception rooms and meeting rooms. The Blevedere, at 35 meters high, offers an exceptional panoramic view of the city, perfect for your cocktails. La Cité du Vin, unique cultural facility, also proposes original experiences like the private visit of the Permanent Tour, wine testing whorshops and the guided visit "Spotlight on architecture"

Eco-certified partner
La Cité du Vin has been awarded the NF Environnement, Divertissement Durable and Tourisme et Handicap labels. As its CSR charter testifies, La Cité du Vin is a bioclimatic building that uses green and local energy, educates its visitors about the protection of biodiversity and eco-actions, calls on eco-responsible suppliers and is committed to making its cultural programming accessible to as many people as possible.
La Cité du Vin is also a member of the Businesses Convention for Climate (Convention des Entreprises pour le Climat), and is part of Bordeaux Solid'air, a network working to provide equal access to culture and tourism in Bordeaux.
Contact
Xavier DUCHEMIN, Responsable du développement commercial +33 5 56 16 20 20 [email protected]
Total capacity
Capacity per room
| Lounge | Surface (in m2) | Theater | Classroom | Cabaret style | U-shaped | Cocktail | Seated dinner | Ceiling height | Natural light |
|---|---|---|---|---|---|---|---|---|---|
| Auditorium | 214 | 250 | 8m | Non | |||||
| Salon La Fayette 1+2 | 260 | 205 | 78 | 40 | 300 | 216 | 3m | Oui | |
| Salon La Fayette 1 | 100 | 80 | 32 | 26 | 80 | 80 | 3m | Oui | |
| Salon La Fayette 2 | 160 | 120 | 46 | 30 | 150 | 90 | 3m | Oui | |
| Salle Amphore | 78 | 50 | 24 | 20 | 70 | 2,7m | Oui | ||
| Salle Dolia | 25 | 20 | 8 | 2,7m | Oui | ||||
| Salle Canthare | 25 | 20 | 8 | 2,7m | Oui | ||||
| Salle Kylix | 53 | 40 | 16 | 16 | 2,7m | Oui | |||
| Belvédère | 282 | 200 | 100 | 3m | Oui | ||||
| Melchior | 40 | 20 | 2,7m | Oui | |||||
| Salmanazar | 25 | 12 | 2,7m | Oui | |||||
| Impériale | 12 | 6 | 2,7m | Oui | |||||
| Hall Garonne | 500 | 350 | 250 | 3,7m | Oui | ||||
| Parcours Exhibition | 2780 | 600 | Non |
Services, facilities & comfort
- Auditorium
- Bar
- Equipped conference room
- Pram-friendly
- Restaurant
1 esplanade de Pontac
33300 BORDEAUX
Xavier DUCHEMIN
Responsable du développement commercial
Practical information
How to come?
Tram station - Cité du VinOpen every day from 10am
Social networks
-
Handicap accessible
-
French, German, English, Chinese, Spanish, Italian, Dutch, Portuguese
