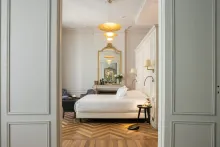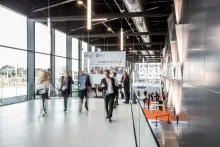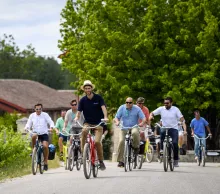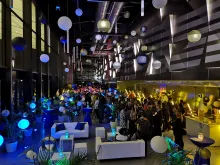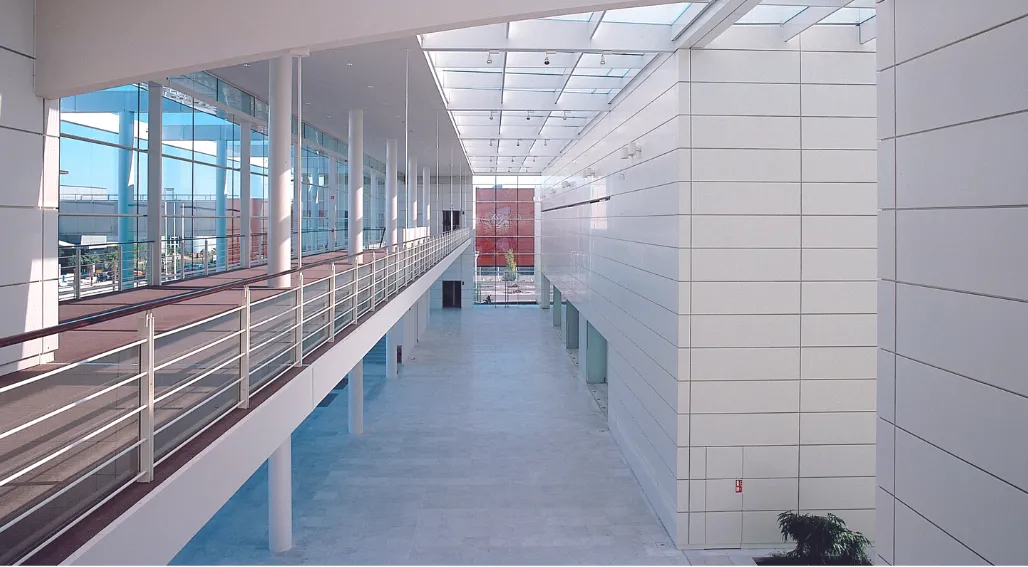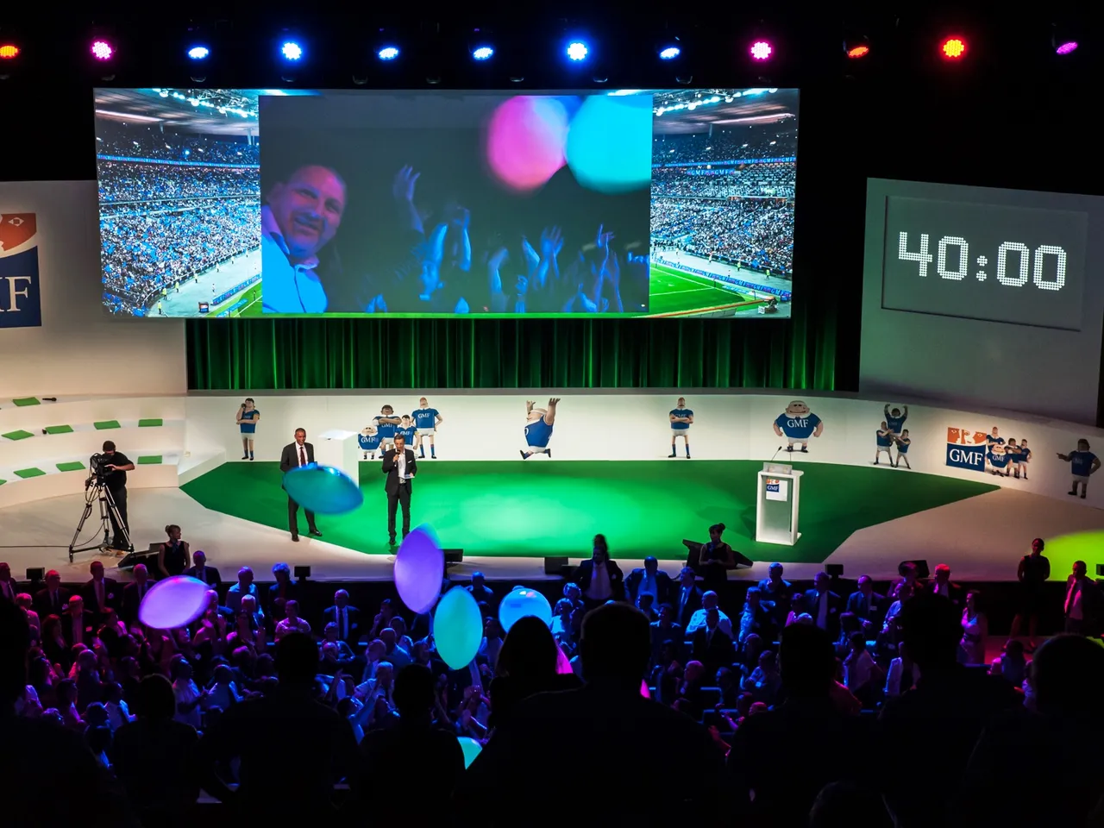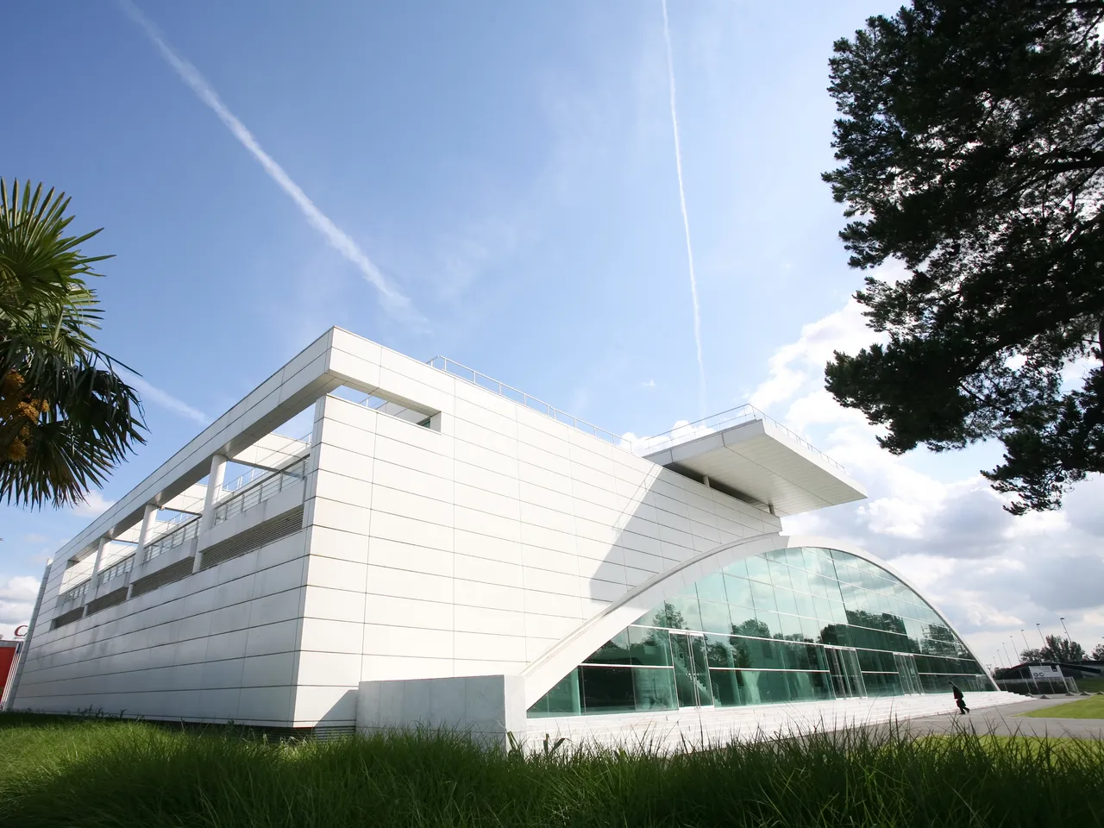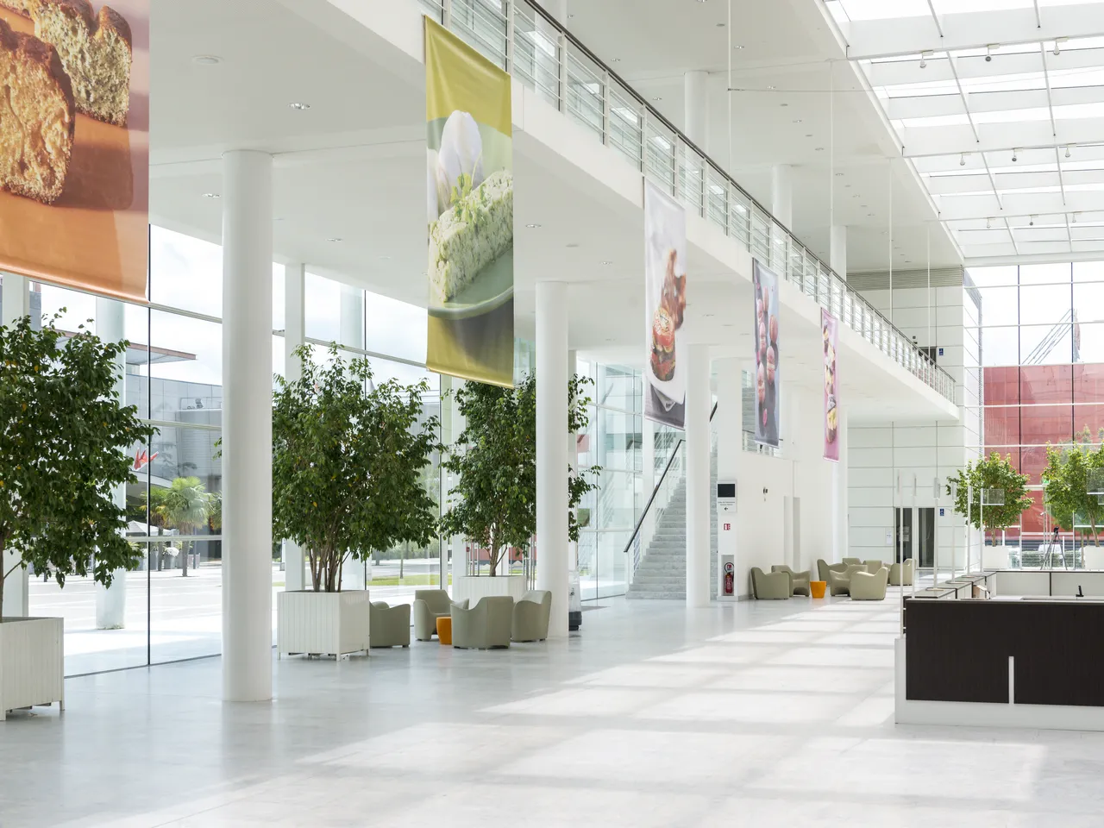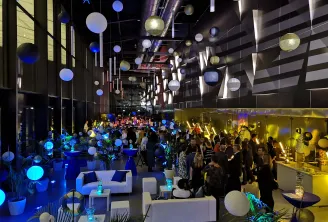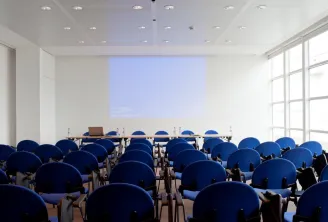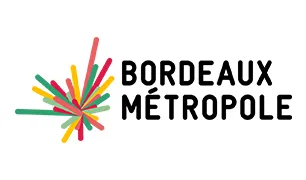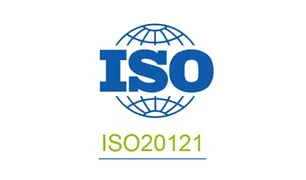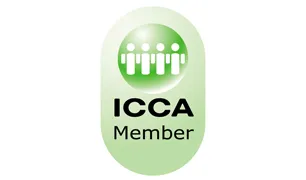Palais des Congrès de Bordeaux / Bordeaux Congress Centre
The Bordeaux Congress Centre is the perfect place to welcome all types of events in Bordeaux Lac (company events, congresses, exhibitions...).
The Bordeaux Congress Centre directly accessible by tram from the St Jean Train Station and the City Centre, has three Auditoriums with a seating capacity of 196, 353, the largest can accommodate from 600 up to 1293 people, 10 fully equipped Break-Out Rooms, a 3000 m² flexible Multi-Purpose Hall for exhibitions and catering. This venue is perfectly adequate for welcoming all your Company Events, your Congresses and Exhibitions…
Contact
Floriane Chanalet-Quercy, Directrice commerciale & Marketing +33 5 56 11 99 11 [email protected]
Total capacity
Capacity per room
| Lounge | Surface (in m2) | Theater | Classroom | Cabaret style | U-shaped | Cocktail | Seated dinner | Ceiling height | Natural light |
|---|---|---|---|---|---|---|---|---|---|
| Hall d'accueil | 1080 | Oui | |||||||
| Amphi A | 1155 | 1293 | Non | ||||||
| Amphi B | 384 | 353 | Non | ||||||
| Amphi C | 252 | 196 | Non | ||||||
| Espace pluriel | 3025 | 2500 | 2800 | 2500 | 7m | Oui | |||
| D1 | 44 | 28 | 12 | 16 | 3,7m | Oui | |||
| D2 | 49 | 35 | 18 | 16 | 3,7m | Oui | |||
| D1 + D2 | 93 | 76 | 42 | 60 | 36 | 3,7m | Oui | ||
| E1 | 70 | 63 | 32 | 22 | 3,7m | Oui | |||
| E2 | 75 | 63 | 32 | 26 | 3,7m | Oui | |||
| E1 + E2 | 145 | 136 | 80 | 100 | 52 | 3,7m | Oui | ||
| F1 | 83 | 72 | 32 | 26 | 3,7m | Oui | |||
| F2 | 63 | 54 | 24 | 20 | 3,7m | Oui | |||
| F1 + F2 | 146 | 127 | 78 | 100 | 50 | 3,7m | Oui | ||
| G1 | 35 | 28 | 12 | 14 | 3,7m | Oui | |||
| G2 | 43 | 22 | 12 | 12 | 3,7m | Oui | |||
| G1 + G2 | 78 | 62 | 30 | 50 | 28 | 3,7m | Oui | ||
| H1 | 50 | 35 | 18 | 16 | 3,7m | Oui | |||
| H2 | 50 | 36 | 18 | 16 | 3,7m | Oui | |||
| H1 + H2 | 100 | 86 | 54 | 70 | 32 | 3,7m | Oui |
Services, facilities & comfort
- Congress
- Meetings, Seminars
Avenue Jean Gabriel Domergue
33000 BORDEAUX
Floriane Chanalet-Quercy
Directrice commerciale & Marketing
Practical information
How to come?
At 20 minutes by tram from the city centreSocial networks
-
French, English, Spanish
