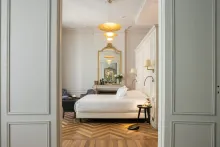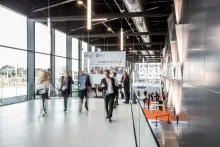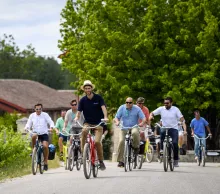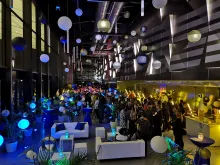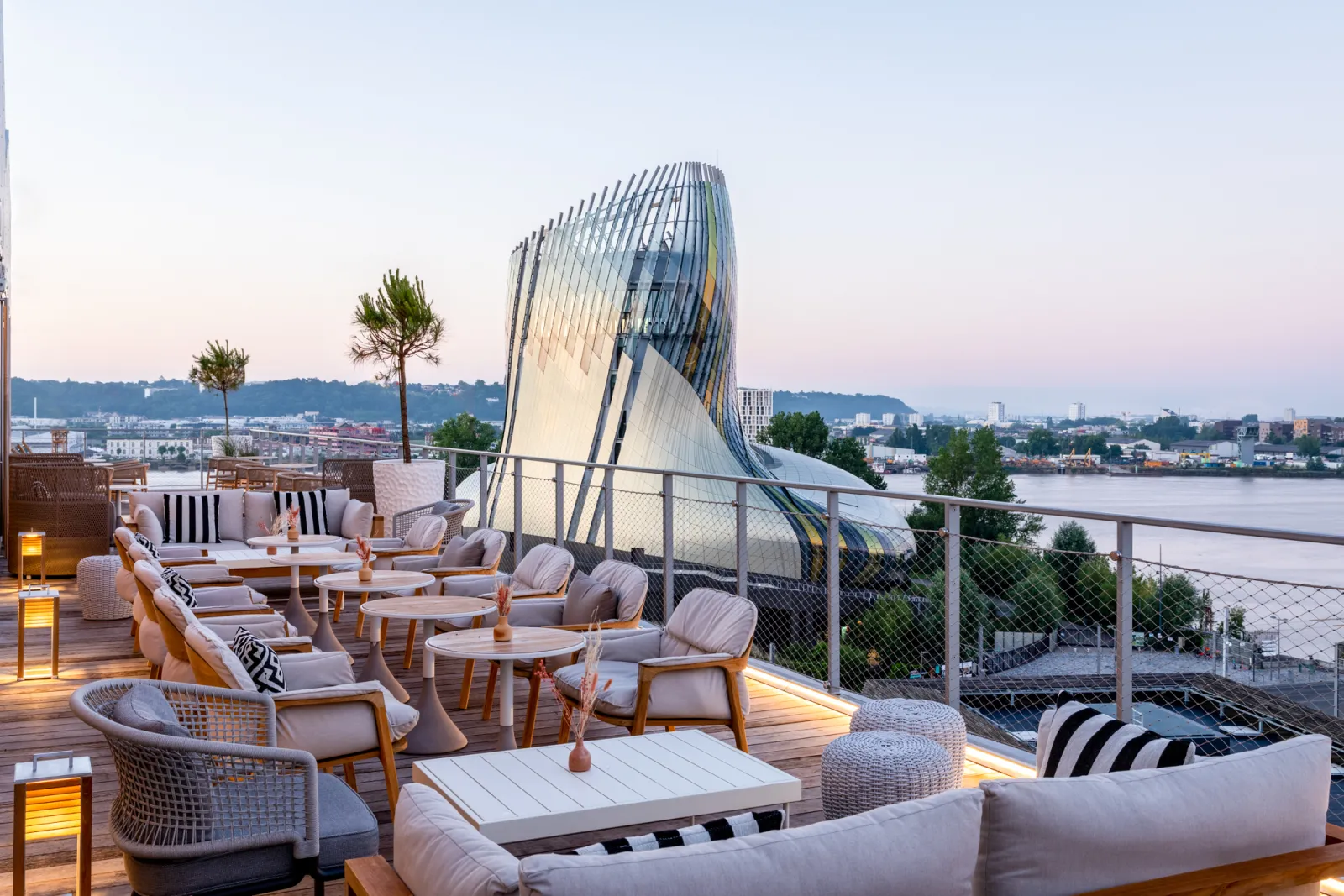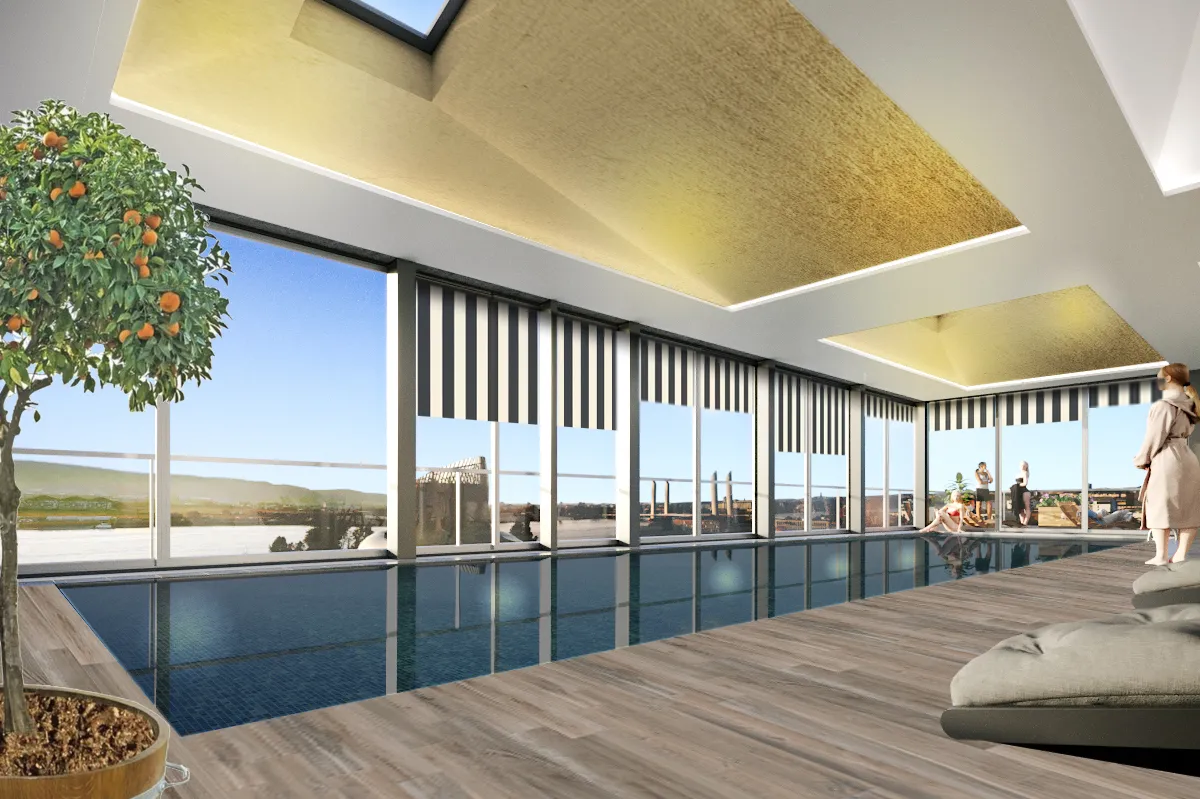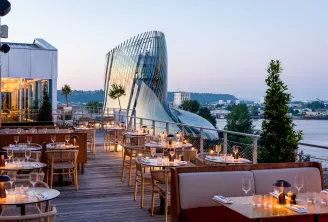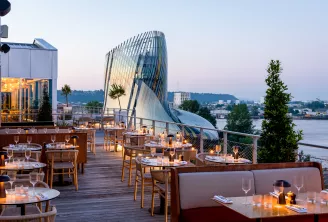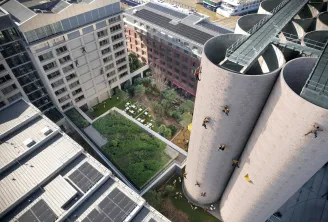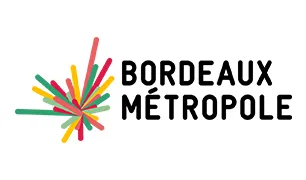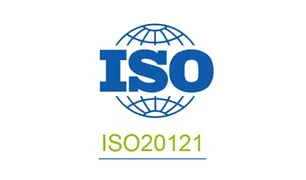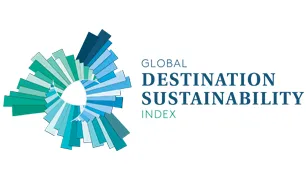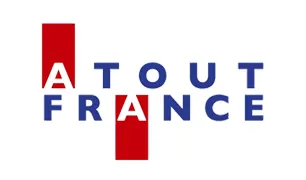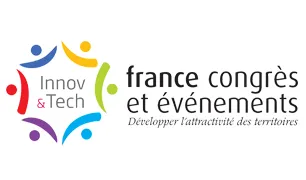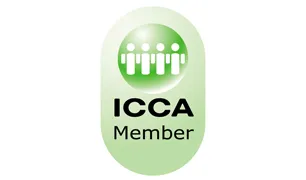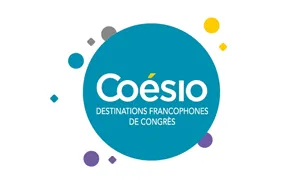Renaissance Bordeaux Hôtel
Opened in June 2021, the Renaissance Bordeaux is ideally located steps from the “Cité du Vin”.
With a theatrical entrance by the historic silos, 149 elegant rooms, 258m2 of modern meeting spaces, flexible catering areas on the iconic Plaza “du Millésime” or on the rooftop, this riverside Marriott hotel is a privileged venue for an event, leaving guests speechless. Most of all, a stunning indoor pool on the rooftop overlooking the Wine Museum, completes the outstanding hotel’s facilities.
Contact
Katell BATHANY, Directrice Marketing +33 5 33 52 13 70 / +33 6 95 45 09 02 [email protected]
Total capacity
Capacity per room
| Lounge | Surface (in m2) | Theater | Classroom | Cabaret style | U-shaped | Cocktail | Seated dinner | Ceiling height | Natural light |
|---|---|---|---|---|---|---|---|---|---|
| Château Margaux | 81 | 65 | 40 | 32 | 20 | 80 | 50 | 2.7mm | Oui |
| Château Latour | 94 | 70 | 40 | 32 | 25 | 90 | 60 | 2.7mm | Oui |
| Château Haut-Brion | 83 | 65 | 40 | 32 | 20 | 80 | 50 | 2.7mm | Oui |
| Château d'Yquem (1+2) | 175 | 140 | 80 | 64 | 40 | 160 | 100 | 2.7mm | Oui |
| Château Lafite (2+3) | 177 | 140 | 80 | 64 | 40 | 160 | 100 | 2.7mm | Oui |
| Château Petrus (1+2+3) | 258 | 220 | 120 | 110 | 55 | 220 | 160 | 2.7mm | Oui |
| Oenology Room | 48 | 20 | 20 | 12 | 25 | 20 | 2.7mm | Oui | |
| Gina Restaurant Rooftop | 258 | 150 | 110 | 2,7m | Oui | ||||
| Gina Coktail Bar Rooftop | 114 | 60 | 40 | 2,7m | Oui | ||||
| Gina Rooftop | 372 | 300 | 150 | 2,7m | Oui | ||||
| Indoor Pool | 90 | 30 | 2,7m | Oui |
Services, facilities & comfort
- Air conditioned
- Bar
- Elevator
- Gym
- Private parking
- Restaurant
- Swimming pool
- Terrace
- Wifi
- Yard
16 Rue de Gironde
33300 BORDEAUX
Katell BATHANY
Directrice Marketing
Practical information
Social networks
-
Handicap accessible
-
French, German, English, Spanish, Italian
Brands & Labels
-
Affichage Environnemental
-
La Clef Verte
-
Vignobles et découvertes
