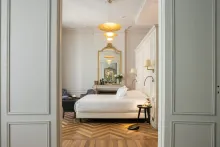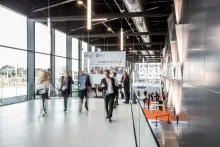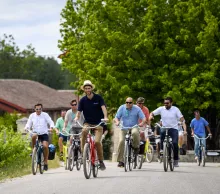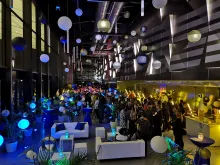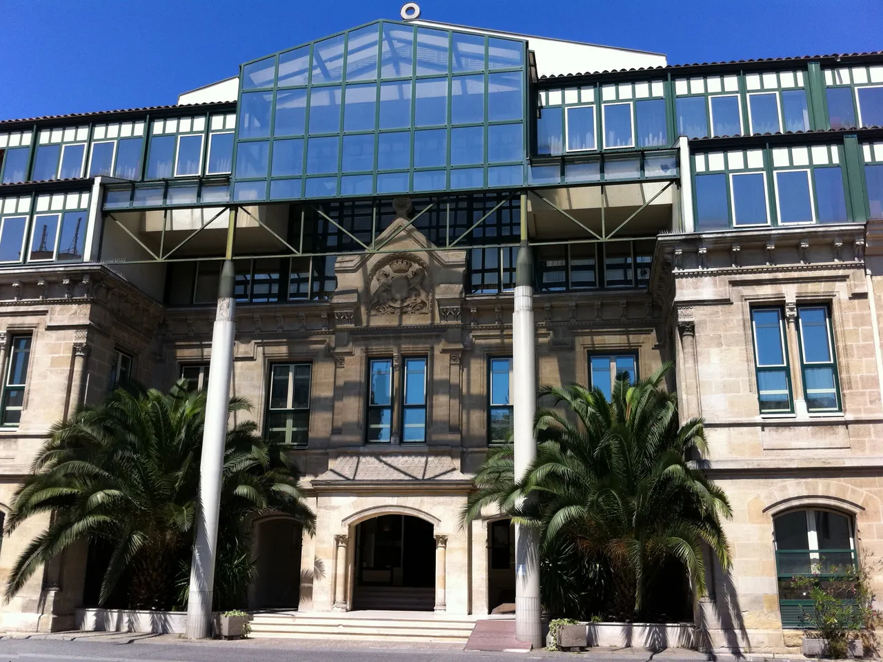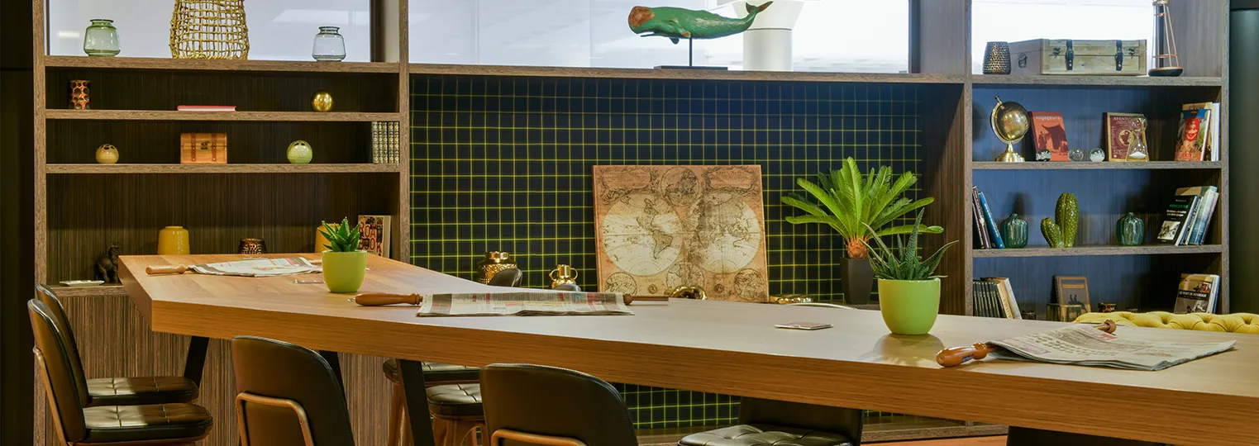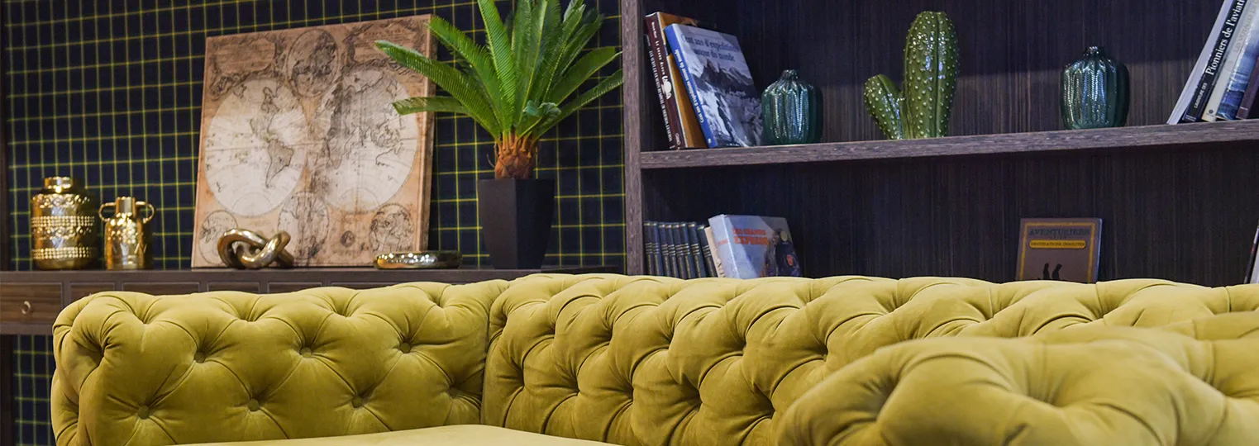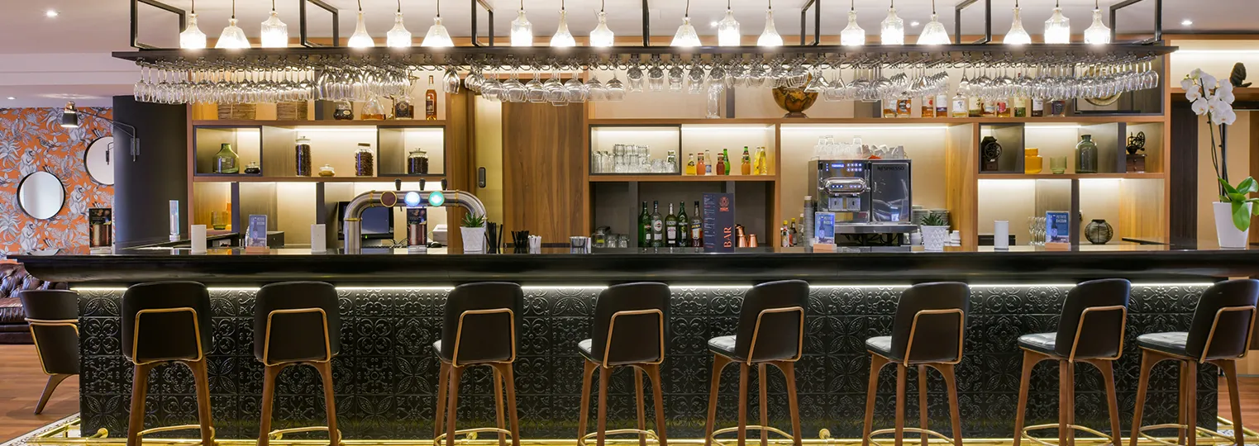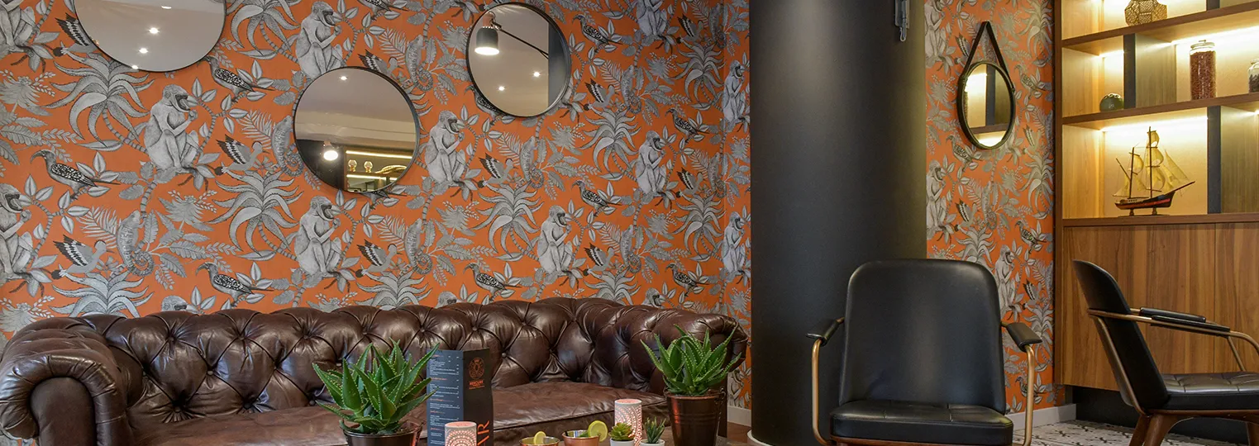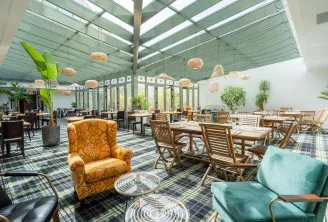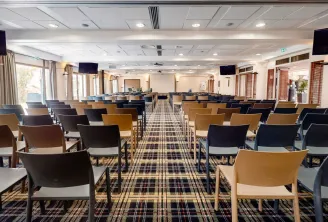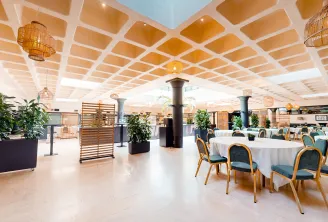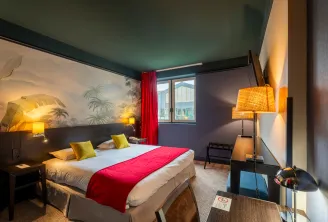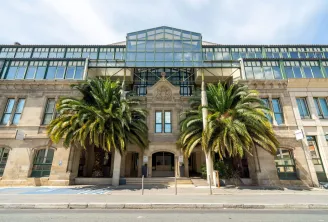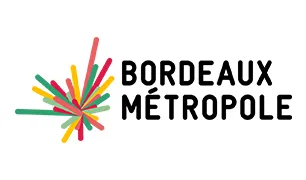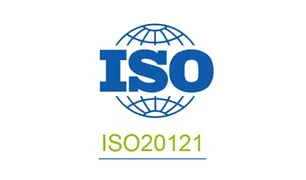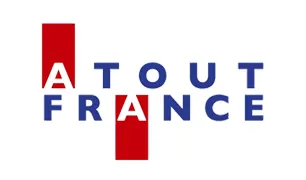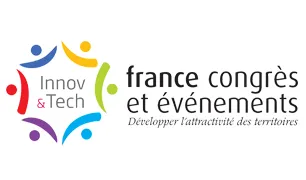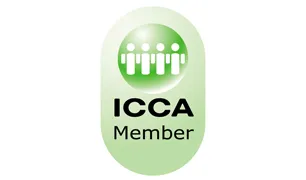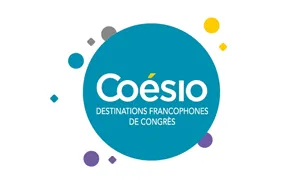Mercure Bordeaux Château Chartrons
Ideally situated in town, close to the main of exchanges and business, the hotel has 215 refurbished rooms completely equipped.
The hotel offers more of 1500 m2 of flexible spaces of meeting, with natural daylight, and with restaurant at the same level. A huge atrium, a pleasant patio, a garden of 400 m2, a private Garage of 120 places : much more assets for the success of your events.
Contact
Agathe ETCHEPARE, Responsable commerciale +33 5 56 43 15 00 [email protected]
Total capacity
Capacity per room
| Lounge | Surface (in m2) | Theater | Classroom | Cabaret style | U-shaped | Cocktail | Seated dinner | Ceiling height | Natural light |
|---|---|---|---|---|---|---|---|---|---|
| Atrium | 450 | 450 | 350 | 3,25m | Oui | ||||
| Gentilhommes 1 | 50 | 50 | 30 | 14 | 22 | 50 | 30 | 2,8m | Oui |
| Gentilhommes 2 | 100 | 110 | 60 | 42 | 35 | 100 | 70 | 2,8m | Oui |
| Gentilhommes 3 | 50 | 50 | 30 | 14 | 22 | 50 | 30 | 2,8m | Oui |
| Gentilhommes 1&2 ou 2&3 | 150 | 160 | 120 | 60 | 40 | 150 | 100 | 2,8m | Oui |
| Gentilhommes 1,2&3 | 200 | 250 | 170 | 90 | 50 | 200 | 150 | 2,8m | Oui |
| Jurade 1 | 53 | 50 | 35 | 18 | 20 | 50 | 40 | 2,8m | Oui |
| Jurade 2 | 37 | 30 | 20 | 12 | 15 | 30 | 20 | 2,8m | Oui |
| Jurade 1+2 | 90 | 80 | 20 | 36 | 30 | 90 | 60 | 2,8m | Oui |
| Aliénor 1 | 45 | 35 | 25 | 14 | 18 | 35 | 20 | 2,8m | Oui |
| Aliénor 2 | 50 | 50 | 30 | 18 | 18 | 50 | 30 | 2,8m | Oui |
| Aliénor 3 | 65 | 50 | 30 | 24 | 15 | 70 | 40 | 2,8m | Oui |
| Aliénor 1+2 | 95 | 80 | 56 | 36 | 30 | 100 | 60 | 2,8m | Oui |
| Bacchus 1 | 45 | 32 | 20 | 7 | 12 | 2,8m | Oui | ||
| Bacchus 2 | 50 | 40 | 25 | 14 | 15 | 2,8m | Oui | ||
| Bacchus 1+2 | 90 | 60 | 30 | 14 | 25 | 90 | 60 | 2,8m | Oui |
| Connétablie | 29 | 25 | 20 | 7 | 15 | 2,8m | Oui |
Services, facilities & comfort
- Air conditioned
- Bar
- Elevator
- Gym
- Internet access
- Meetings, Seminars
- Mini bar
- Private garage
- Restaurant
- Safe
- TV
- Terrace
- Wifi
- Yard
81 cours Saint-Louis
33300 BORDEAUX
Agathe ETCHEPARE
Responsable commerciale
Practical information
How to come?
Tram C - Emile CounordSocial networks
-
Handicap accessible
-
French, English, Spanish
Brands & Labels
-
La Clef Verte
