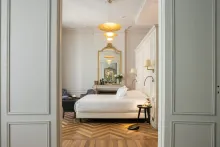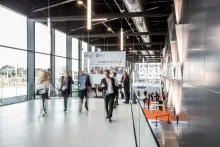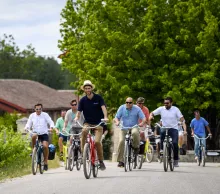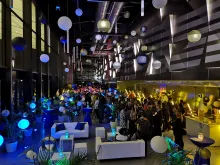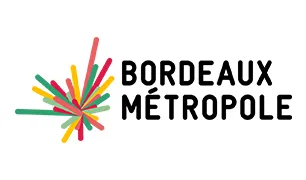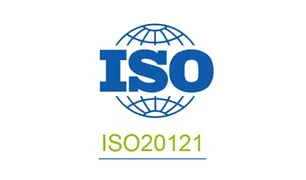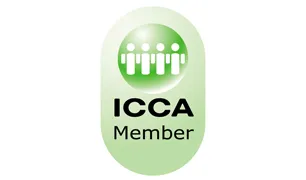Rocher de Palmer à Cenon
With its 3 theatres and more than 150 concerts a year, the Rocher de Palmer is a very original and quickly accessible place by tramway since the city centre of Bordeaux.
An emblematic cultural and event venue in the Bordeaux metropolis, Le Rocher de Palmer is an architectural feat imagined by Bernard Tschumi in a magnificent wooded park.
The two concert halls, the auditorium, the halls, corridors and bars are fully equipped (sound, light, video equipment) and modular. They can accommodate from 50 to 1,400 people for your conferences, seminars, congresses, trade shows, evenings, etc.
Accessible in 15 minutes by tram from the center of Bordeaux
Contact
Dan ARROUES, Responsable commercial +33 5 56 74 52 82 / +33 6 12 58 67 63 [email protected]
Total capacity
Capacity per room
| Lounge | Surface (in m2) | Theater | Classroom | Cabaret style | U-shaped | Cocktail | Seated dinner | Ceiling height | Natural light |
|---|---|---|---|---|---|---|---|---|---|
| Rocher 650 - amphithéatre | 620 | 638 | 13m | Non | |||||
| Rocher 1200 | 620 | 400 | 8 | 500 | 300 | Non | |||
| Salon de Musiques | 320 | 200 | 250 | 200 | Non | ||||
| Bar 1200, bar principal et galeries (sur 2 niveaux) | 505 | 500 | Oui | ||||||
| Coursives 650 | 220 | 100 | Non | ||||||
| Hall annexe | 132 | 100 | Non | ||||||
| Catering | 100 | 70 | Non | ||||||
| Loge 2 | 20 | 5 | Non | ||||||
| Loge 3 | 46 | 10 | Non | ||||||
| Loge 4 | 31 | 5 | Non | ||||||
| Loge 5 | 30 | 5 | Non | ||||||
| Loge 6 | 42 | 19 | Non | ||||||
| 25 | 25 | 5 | Non |
1 rue Aristide Briand
33150 CENON
Dan ARROUES
Responsable commercial
Practical information
How to come?
15 minutes from the city centre of BordeauxSocial networks
-
English, Spanish
