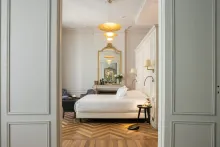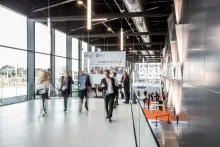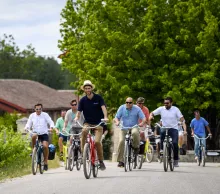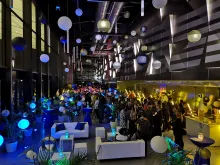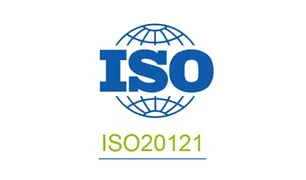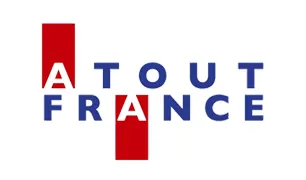Le Pin Galant
Located along ring road, 5 km from the international airport and the hotel park of Bordeaux-Merignac, the Pin Galant offers a unique place for every types of events.
The Pin Galant offers an efficient structure in a unit places, with an auditorium with 1,410 seats, a Hall, a mezzanine and the Pavillon, flat space of 1300m², without any pillar.
These spaces can accommodate all types of events from 200 to 1,410 people. Directly served by the tram.
Contact
Isabelle Onfroy, Responsable congrès +33 5 56 97 83 35 congres@lepingalant.com
Total capacity
Capacity per room
| Lounge | Surface (in m2) | Theater | Classroom | Cabaret style | U-shaped | Cocktail | Seated dinner | Ceiling height | Natural light |
|---|---|---|---|---|---|---|---|---|---|
| Auditorium | 1410 | Non | |||||||
| Hall | 300 | Oui | |||||||
| Foyer | 200 | 200 | Oui | ||||||
| Espace de réception | 40 | 30 | 12 | 20 | 20 | Oui | |||
| Pavillon (6 modules) | 1296 | 1212 | 550 | 800 | 90 | 1300 | 800 | 3,5m | Oui |
| Pavillon (5 modules) | 1080 | 996 | 460 | 680 | 72 | 1090 | 680 | 3,5m | Oui |
| Pavillon (4 modules) | 864 | 780 | 370 | 560 | 54 | 870 | 560 | 3,5m | Oui |
| Pavillon (3 modules) | 648 | 564 | 280 | 440 | 36 | 650 | 440 | 3,5m | Oui |
| Pavillon (2 modules) | 432 | 348 | 190 | 320 | 18 | 435 | 320 | 3,5m | Oui |
Services, facilities & comfort
- Congress
- Meetings, Seminars
Avenue du Mal de Lattre de Tassigny
33700 MERIGNAC
Isabelle Onfroy
Responsable congrès
Practical information
How to come?
At 20 minutes from downtown BordeauxSocial networks
-
Handicap accessible
-
French, English, Spanish

