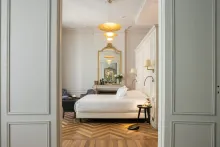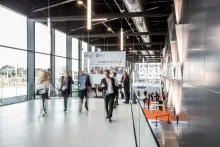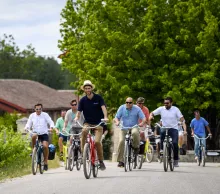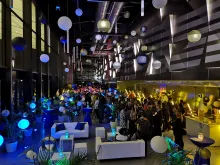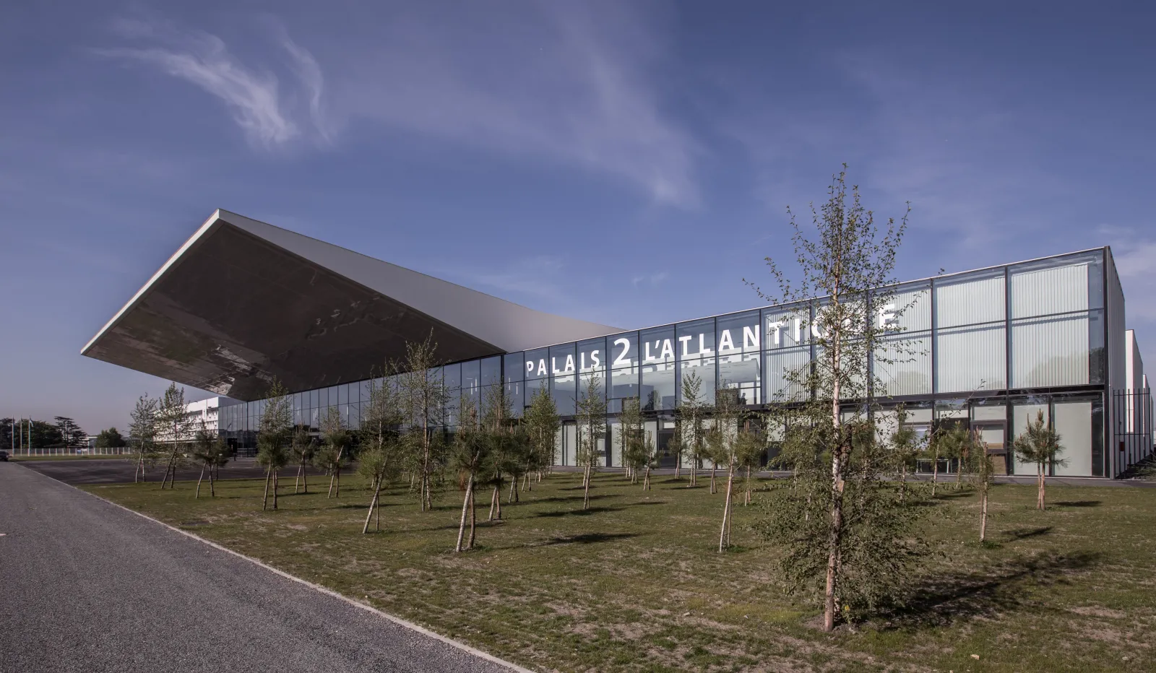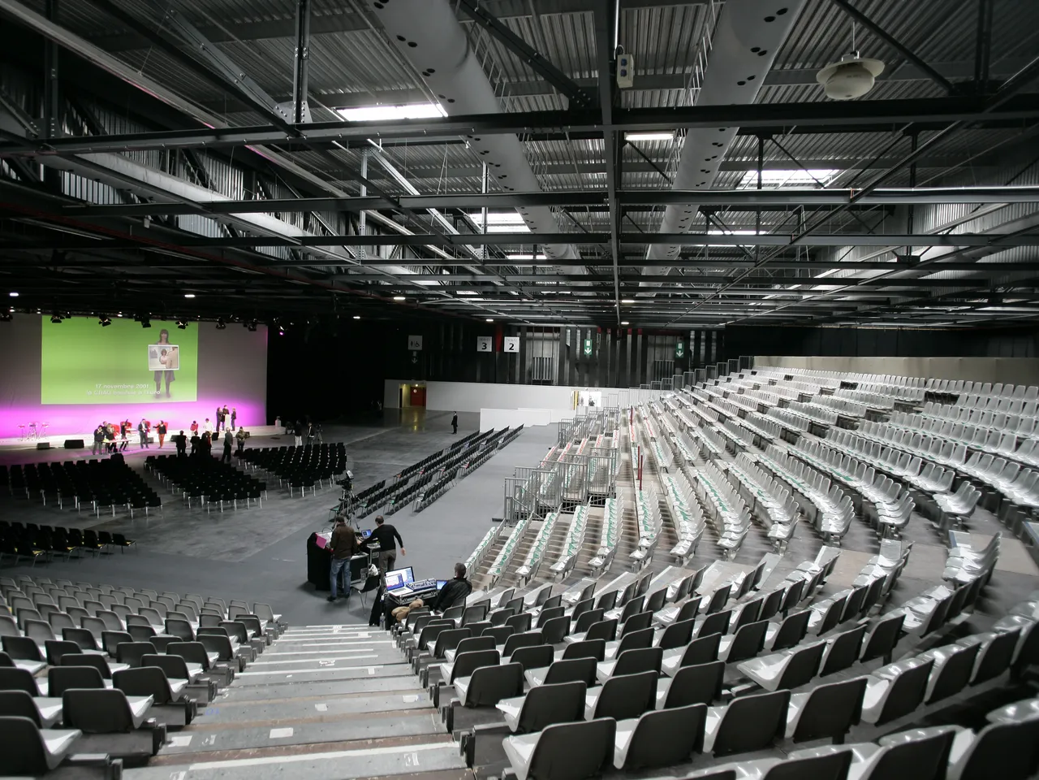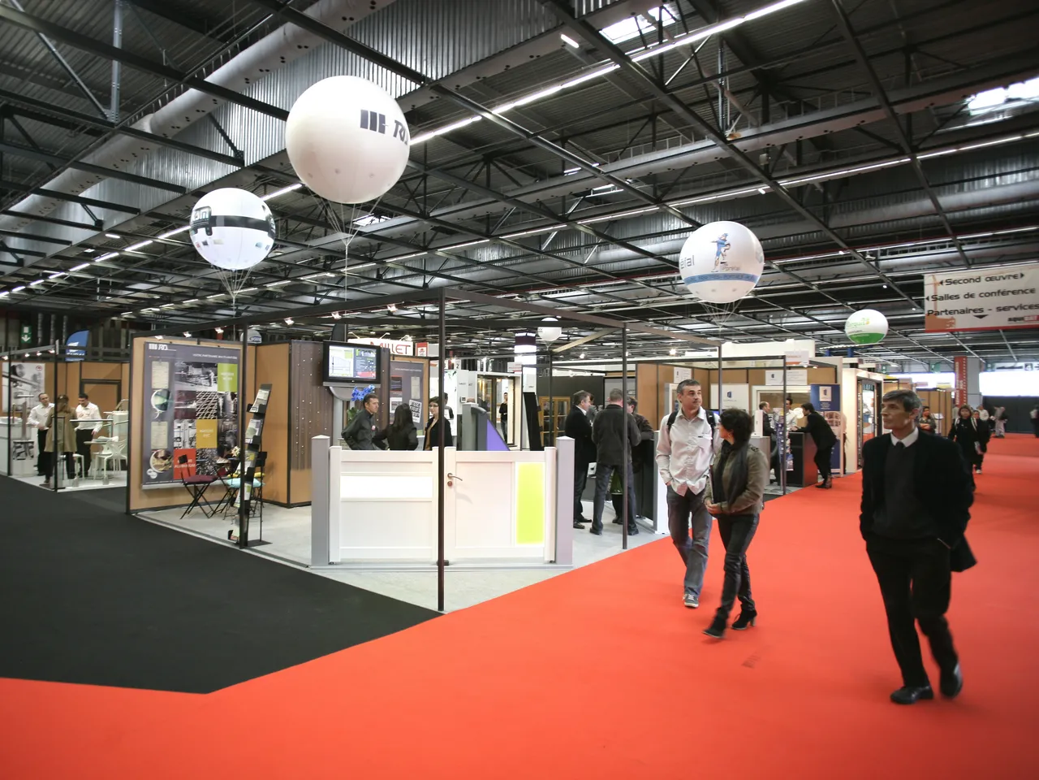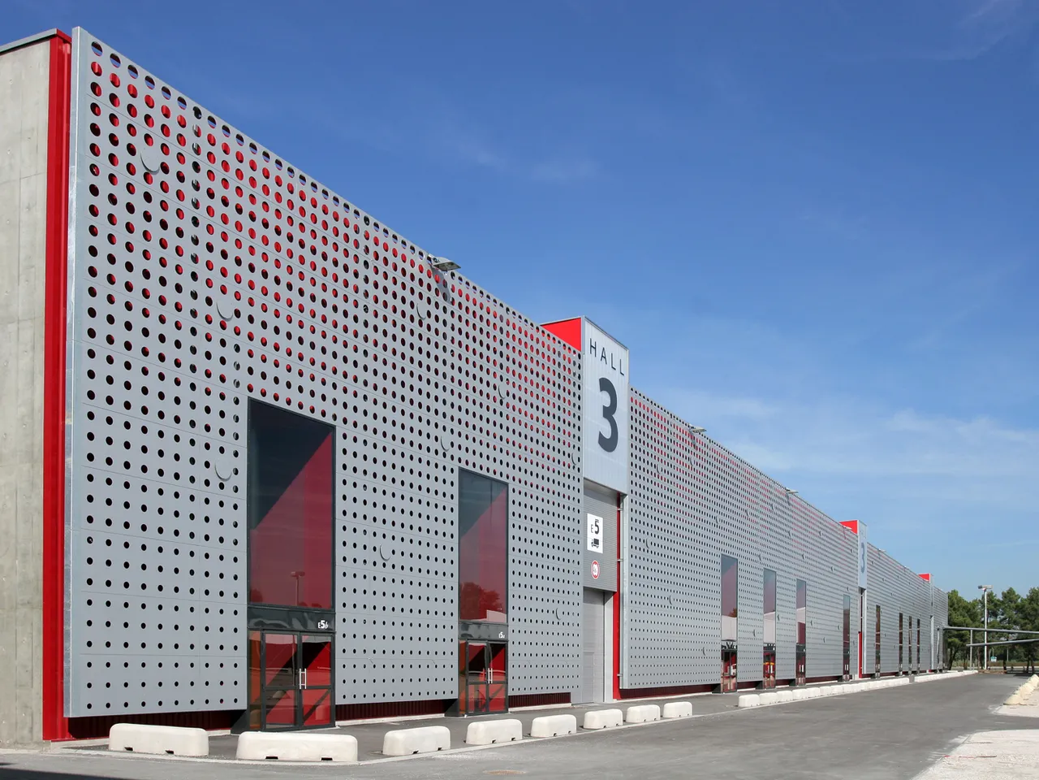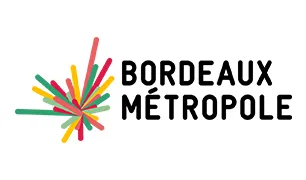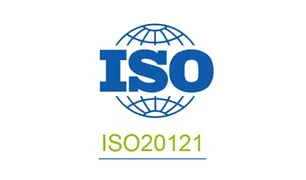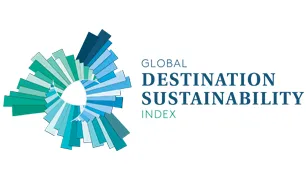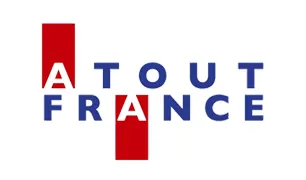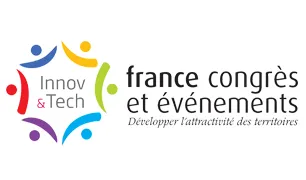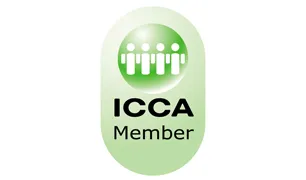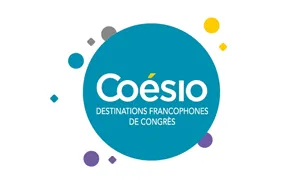Parc des expositions de Bordeaux / Bordeaux Exhibition Centre
Bordeaux Exhibition Centre benefits from a view on the Lake, to welcome all types of event.
Bordeaux Exhibition Centre is perfectly adapted to receiving Trade Fairs, Public and Professional Exhibitions, Conventions, Sporting Events and large scale Congresses…, accessible by tram from the St Jean Train Station and the City Centre. A gigantic 30 hectare venue with 84,000 m² covered surface, 3 Halls. From 2019, Bordeaux Exhibition Centre will be equipped with a new 16,500m² hall, accommodating a plenary from 1,500 to 6,000 participants..
Contact
Floriane Chanalet-Quercy, Directrice commerciale & Marketing +33 5 56 11 99 11 [email protected]
Total capacity
Capacity per room
| Lounge | Surface (in m2) | Theater | Classroom | Cabaret style | U-shaped | Cocktail | Seated dinner | Ceiling height | Natural light |
|---|---|---|---|---|---|---|---|---|---|
| Hall 1 | 50400 | 10000 | 9m | Oui | |||||
| Hall 3 | 12000 | 6000 | 10000 | 9m | Oui | ||||
| Hall 3 - Salle 300 (301 + 302 + 303) | 485 | 408 | 4m | Oui | |||||
| Hall 3 - Salle 301 | 155 | 108 | 4m | Oui | |||||
| Hall 3 - Salle 302 | 174 | 135 | 4m | Oui | |||||
| Hall 3 - Salle 303 | 154 | 108 | 4m | Oui | |||||
| Hall 4 | 7500 | 7m | Oui |
Services, facilities & comfort
- Congress
- Meetings, Seminars
Cours Charles Bricaud
33000 BORDEAUX
Floriane Chanalet-Quercy
Directrice commerciale & Marketing
Practical information
How to come?
At 20 minutes from the city centre by tramwaySocial networks
-
French, English, Spanish
