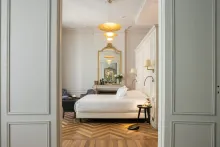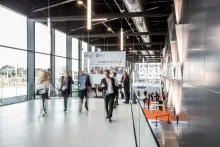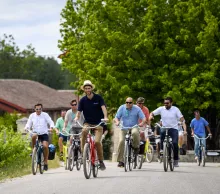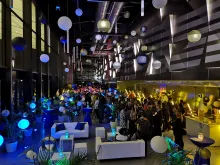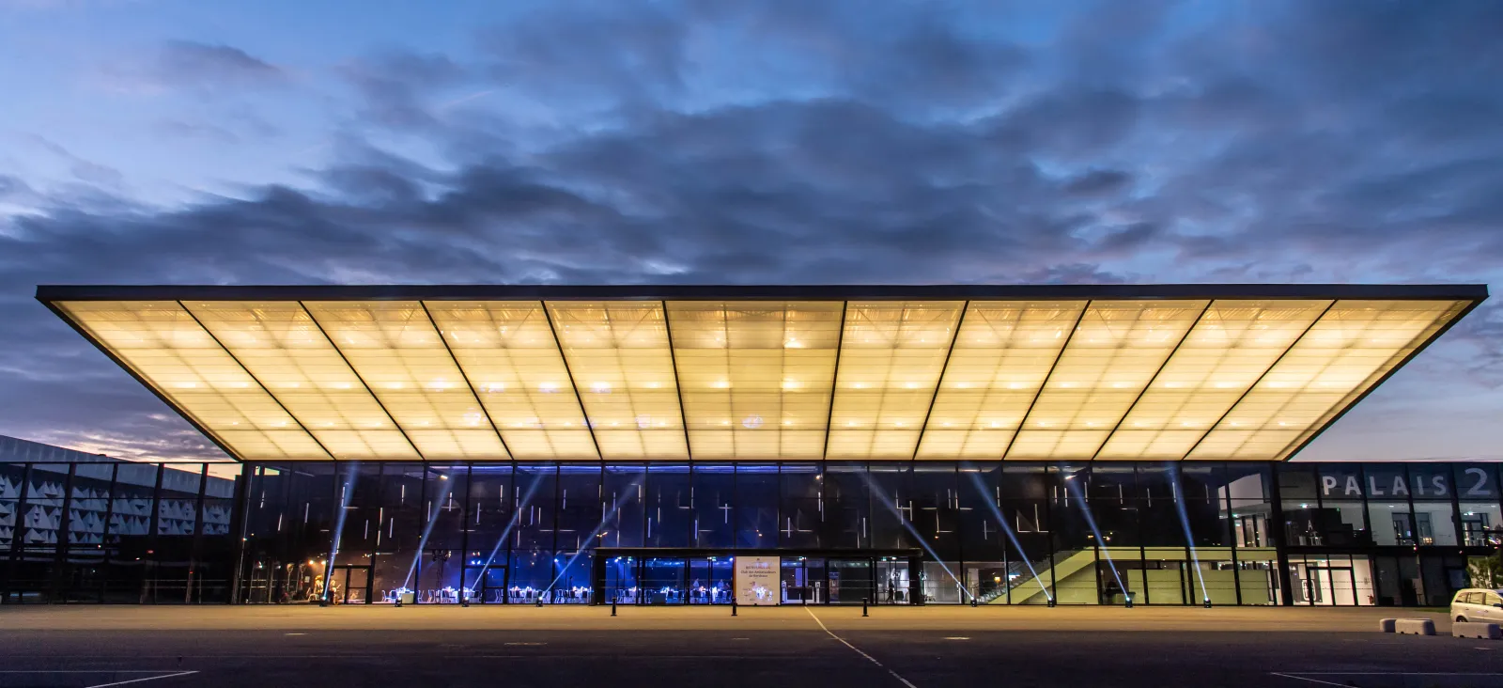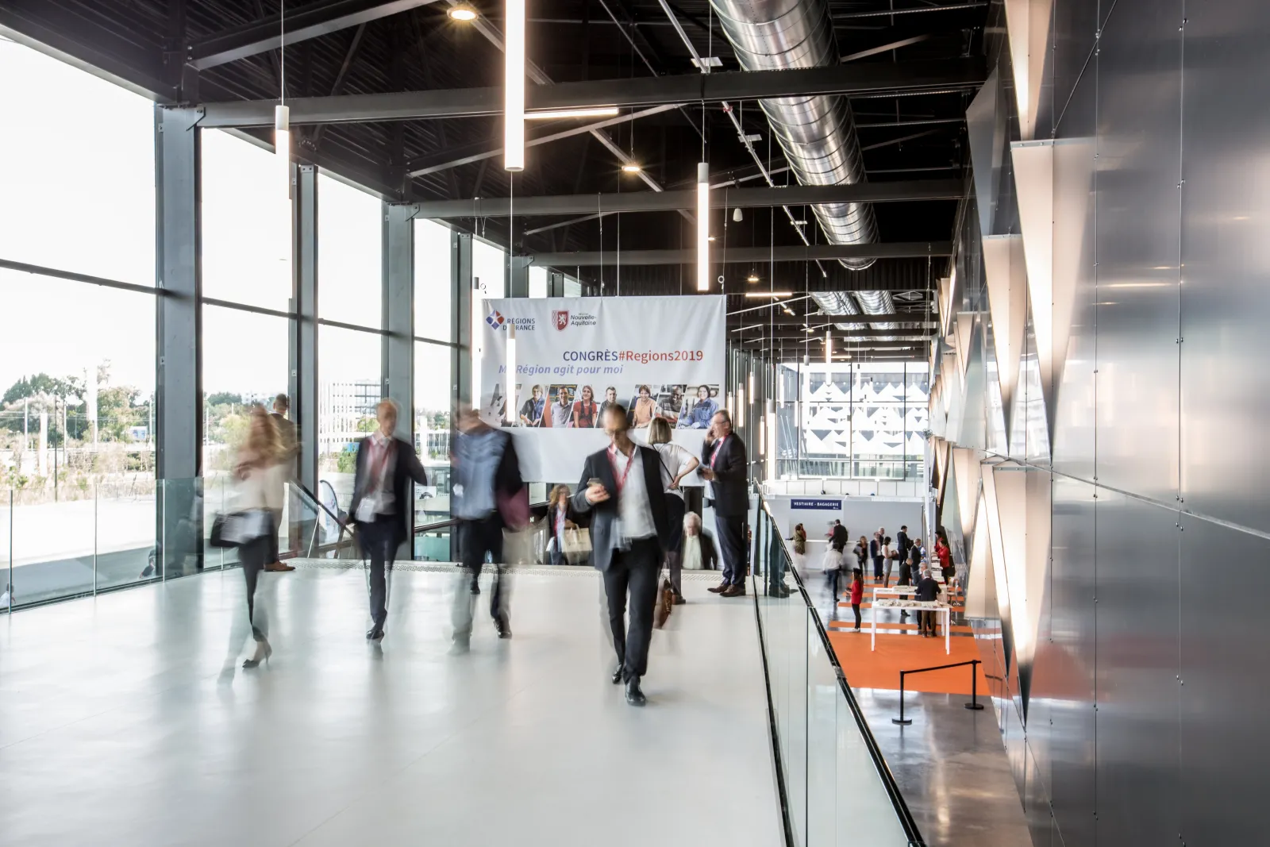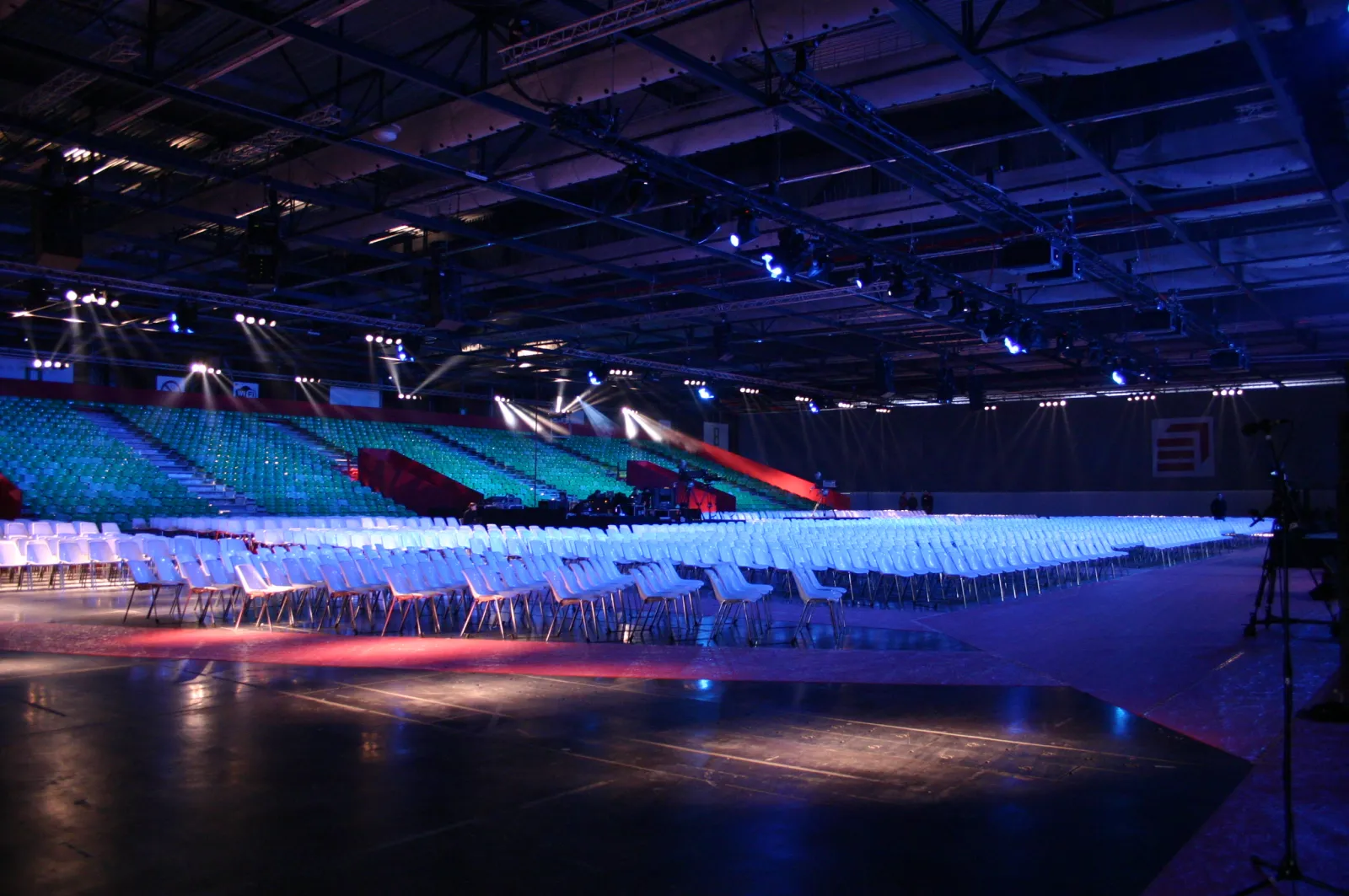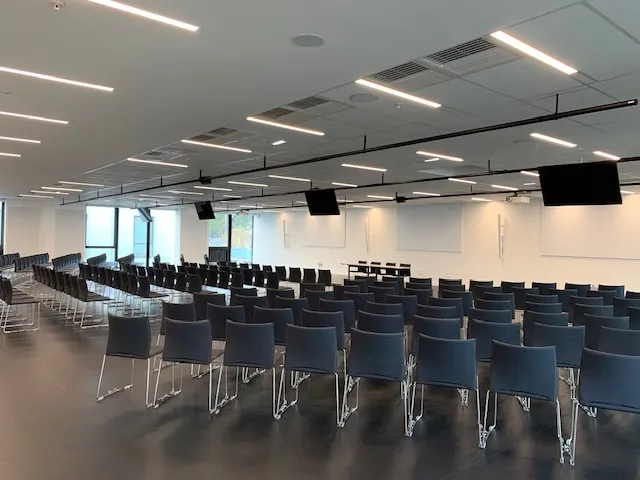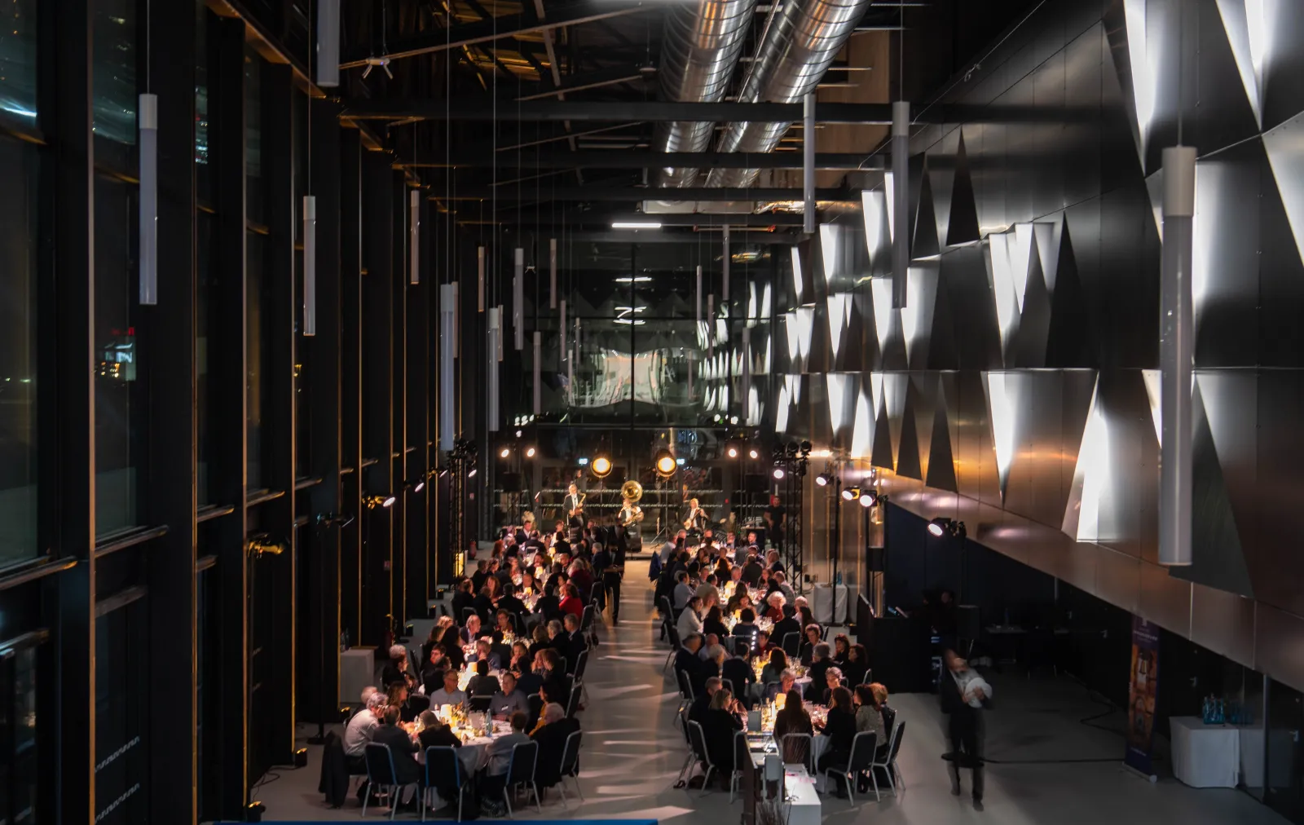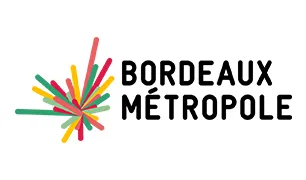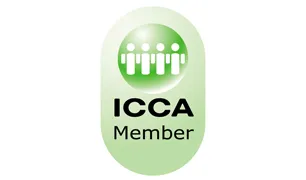Palais 2 l'Atlantique
The Palace 2 Atlantic is a space of 15,500m2. It is composed of a reception hall of 1,000m2, 12 commission rooms and Agora of 7,140m2 modular in plenary room welcoming 1,500 to 6,000 people seated. It is a strategic place for events and trade shows, congresses, symposia and shows.
Contact
Floriane Chanalet-Quercy, Directrice commerciale & Marketing +33 5 56 11 99 11 [email protected]
Total capacity
Capacity per room
| Lounge | Surface (in m2) | Theater | Classroom | Cabaret style | U-shaped | Cocktail | Seated dinner | Ceiling height | Natural light |
|---|---|---|---|---|---|---|---|---|---|
| Agora | 7140 | 6000 | 6000 | 4000 | Non | ||||
| Hall d'accueil | 787 | Non | |||||||
| Salle de commission | 2000 | 400 | Non | ||||||
| Salle A | 78 | 192 | 34 | Non | |||||
| Salle B1 | 86 | 80 | 22 | Non | |||||
| Salle B2 | 86 | 80 | 22 | Non | |||||
| Salle B (B1+B2) | 172 | 180 | 146 | Non | |||||
| Salle C1 | 187 | 192 | 43 | Non | |||||
| Salle C2 | 187 | 192 | 34 | Non | |||||
| Salle C (C1+C2) | 377 | 384 | 46 | Non | |||||
| Salle D1 | 86 | 80 | 22 | Non | |||||
| Salle D2 | 86 | 80 | 22 | Non | |||||
| Salle D (D1+D2) | 172 | 180 | Non | ||||||
| Salle E | 377 | 352 | 46 | Non | |||||
| Salle F1 | 86 | 80 | 33 | Non | |||||
| Salle F2 | 86 | 80 | 22 | Non | |||||
| Salle F (F1+F2) | 172 | 180 | 46 | Non | |||||
| Salle G | 186 | 192 | 34 | Non | |||||
| Salle H | 186 | 192 | 34 | Non |
Cours Charles Bricaud
33300 BORDEAUX
Floriane Chanalet-Quercy
Directrice commerciale & Marketing
