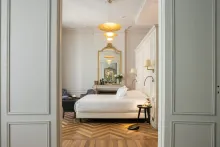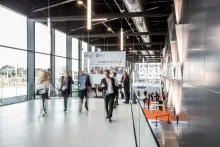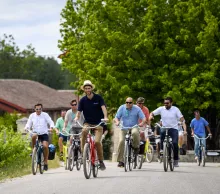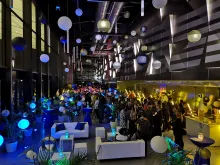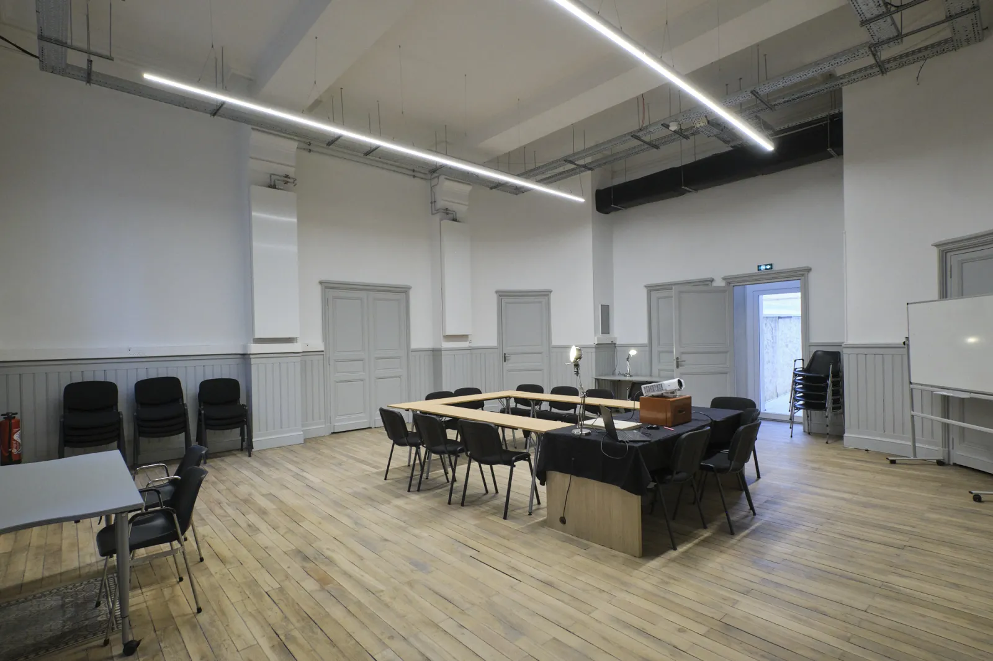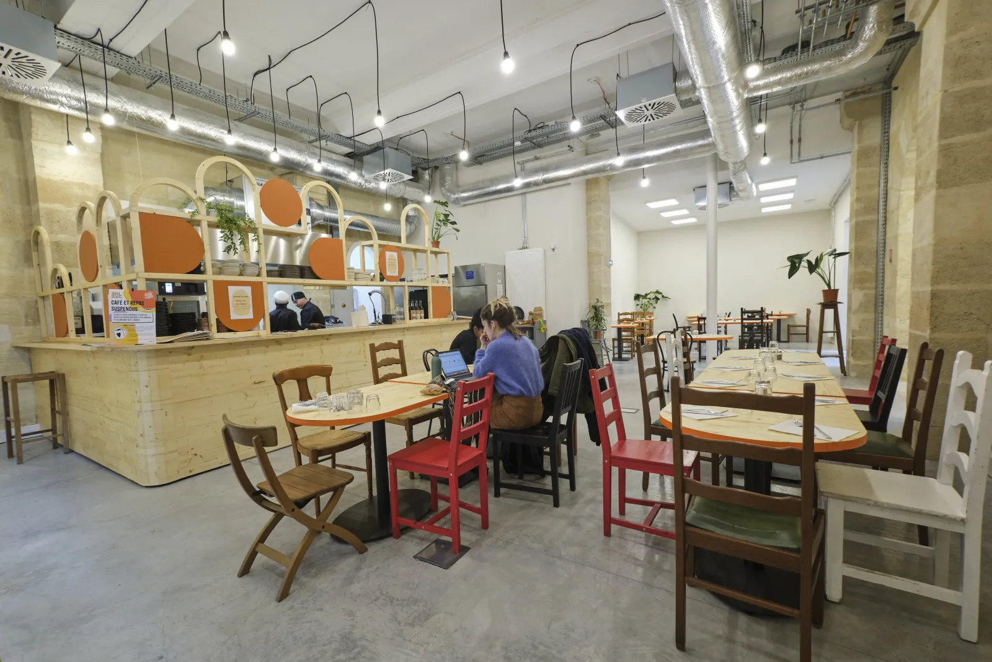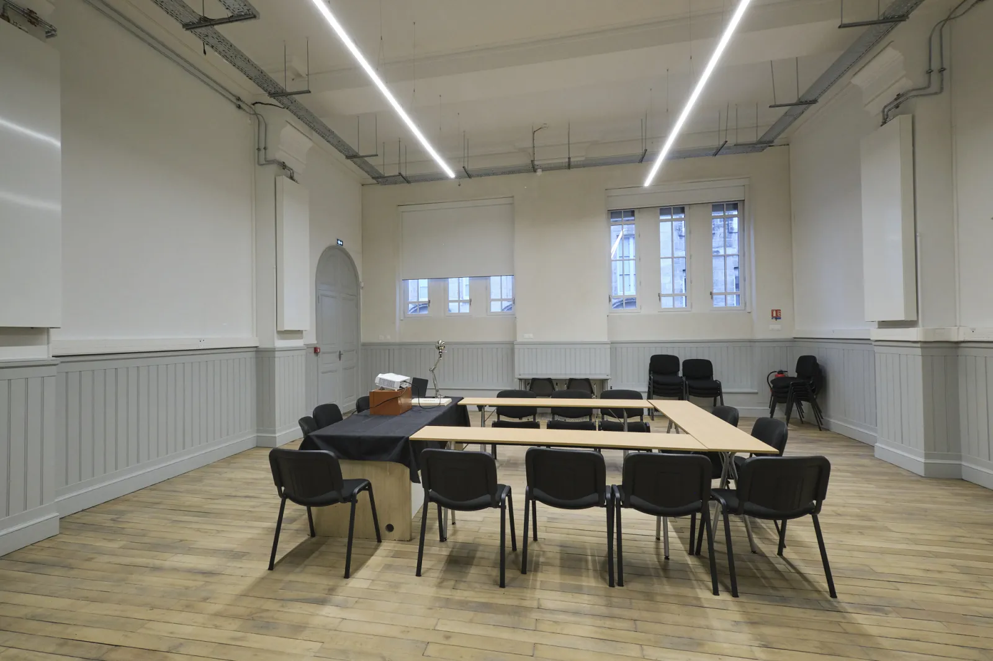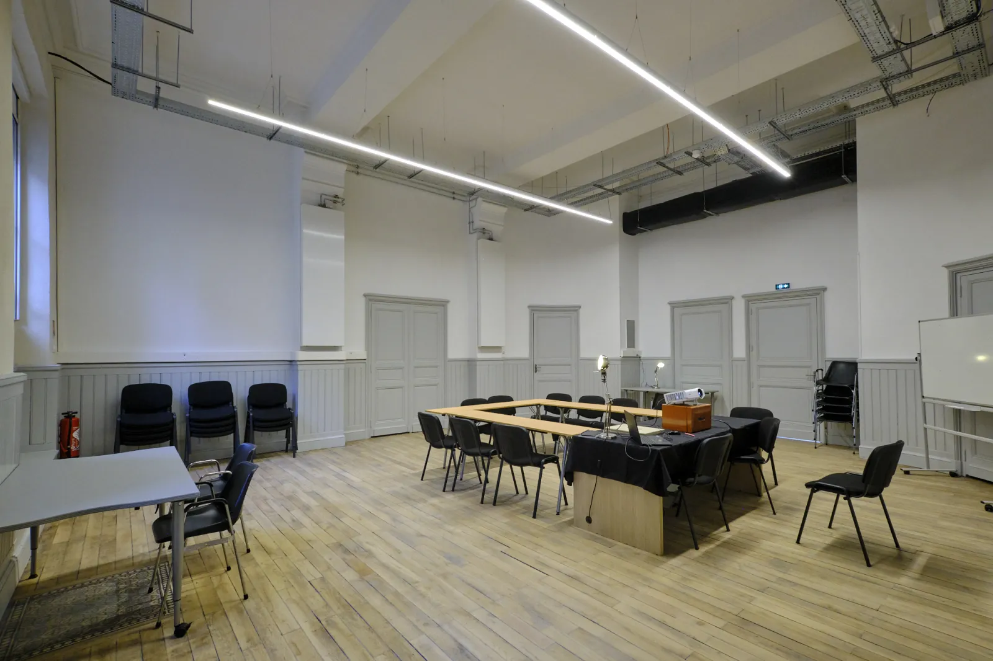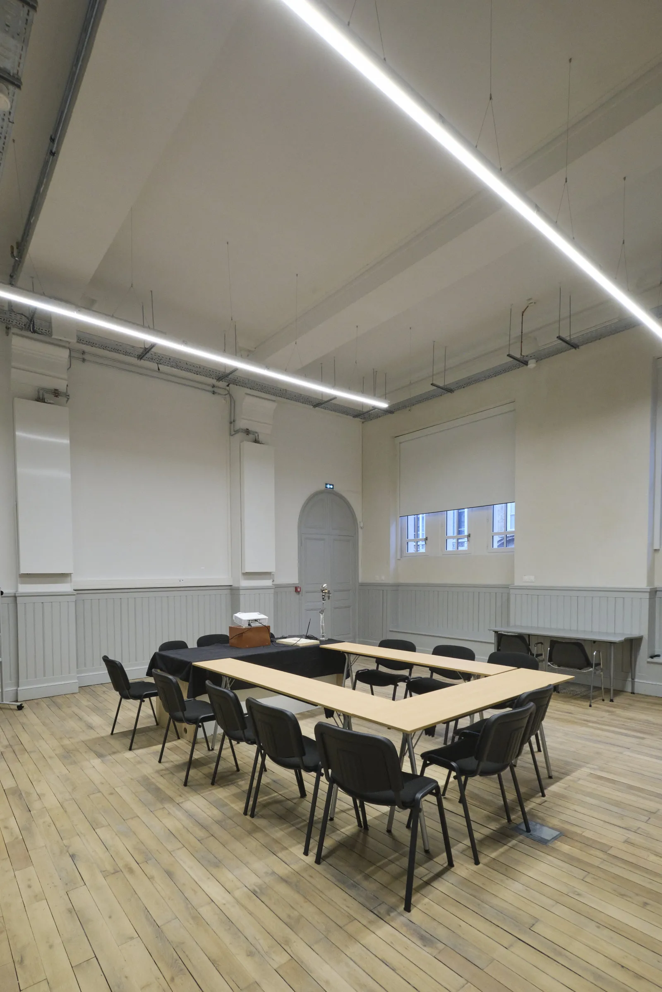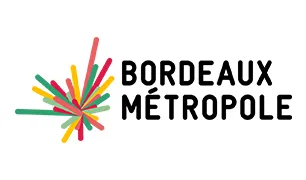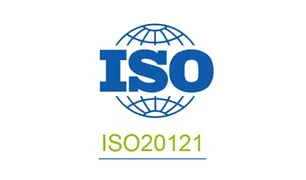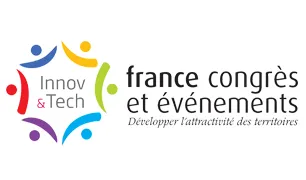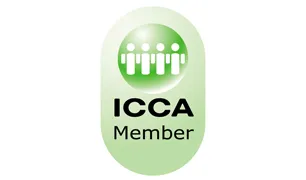La ManuCo
La ManuCo is an historical building which hosts a collaborative entrepreneurial hub dedicated to the Social Economy, environmental sustainability and social justice. It is located in the central district of Saint-Michel, close to transports and St Jean railway station. La ManuCo rents its meeting spaces for events, conferences, professional trainings, etc.
For lunch, you can eat at the restaurant Marie Curry located at the groundfloor, with previous reservation.
Contact
Claudia CALCINA, Directrice +33 5 59 63 79 34 [email protected]
Total capacity
Capacity per room
| Lounge | Surface (in m2) | Theater | Classroom | Cabaret style | U-shaped | Cocktail | Seated dinner | Ceiling height | Natural light |
|---|---|---|---|---|---|---|---|---|---|
| Le restaurant | 155 | 70 | 40 | 35 | 35 | 84 | 50 | 4,30m | Oui |
| Salle classée Lab | 66 | 45 | 30 | 30 | 45 | 30 | 4,50m | Oui | |
| Lab + salle de réception | 131 | 45 | 30 | 30 | 49 | 40 | 4,50m | Oui | |
| Salle de réunion annexe | 29 | 10 | 10 | 10 | 10 | 3,50m | Oui |
Services, facilities & comfort
- Meetings, Seminars
15 Rue de Causserouge
33000 BORDEAUX
Claudia CALCINA
Directrice
Practical information
-
French, English, Spanish
