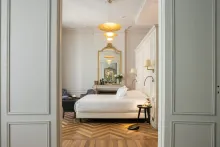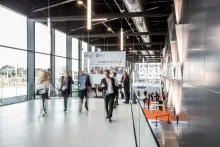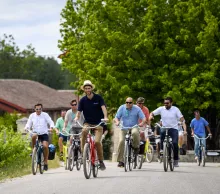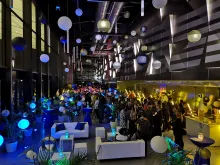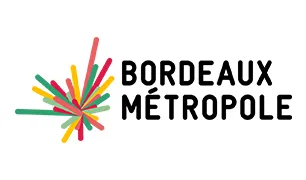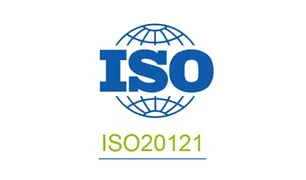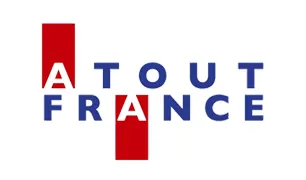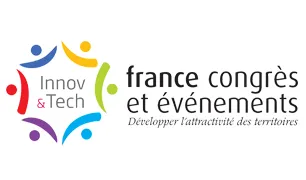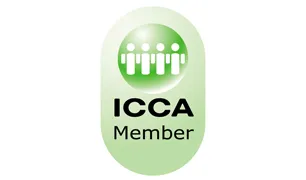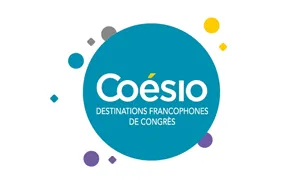Héméra Ravezies
This contemporary building has been entirely designed and fitted out to bring natural light to each workstation and facilitate conviviality thanks to the many common spaces that promote exchanges and the creation of synergies between coworkers.
100 m2 on 4 levels, made up of common event spaces and 260 workstations in private offices.
To enhance everything and offer optimal working comfort, our building has more than 500 m2 of rooftop.
Contact
Alice BATTAIS, Responsable de lieu +33 7 80 99 09 37 [email protected]
Total capacity
Capacity per room
| Lounge | Surface (in m2) | Theater | Classroom | Cabaret style | U-shaped | Cocktail | Seated dinner | Ceiling height | Natural light |
|---|---|---|---|---|---|---|---|---|---|
| Caféteria & Petite terrasse | 237 | 30 | Oui | ||||||
| SDR Alan Turing | 17 | 8 | Oui | ||||||
| Grand Salon | 45 | 30 | 16 | 30 | Oui | ||||
| Petit Salon | 28 | 10 | 8 | 10 | Oui | ||||
| Les Salons | 75 | 50 | 20 | 20 | 50 | 20 | Oui | ||
| Hall de Ravezies | 250 | 100 | Oui | ||||||
| Toit-terrasse | 400 | 150 | Oui |
Services, facilities & comfort
- Meetings, Seminars
223 Avenue Émile Counord
33300 BORDEAUX
Alice BATTAIS
Responsable de lieu
Practical information
How to come?
by tram (line C, Grand Parc stop 2 minutes away),by bike (bike hitches on site),
by car (private car park),
on foot !
Social networks
-
Handicap accessible
-
French, English
