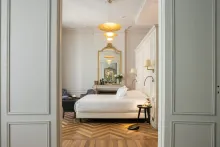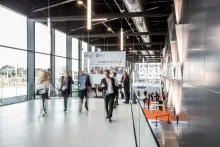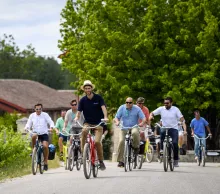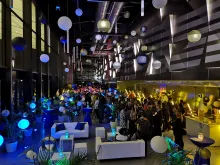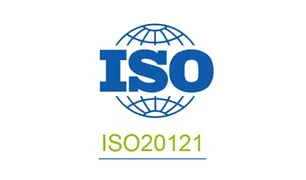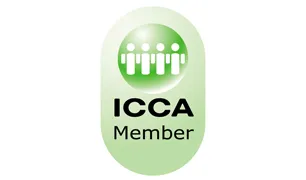Héméra Fenwick
This mension was built in 1793 by the architect Jean-Baptiste Dufart for the first Consul of the United States, Joseph Fenwick. The building housed the consul's private apartments but also shops and offices.
The location is one of the best in Bordeaux, in front of the quays and at the entrance to Chartrons, on the prestigious Cours Xavier Arnozan. The building of more than 1 600 m2 houses functional and elegant offices, meeting and reception rooms complete the site.
Contact
Julie Eustache, Responsable de lieu +33 5 57 22 76 60 [email protected]
Total capacity
Capacity per room
| Lounge | Surface (in m2) | Theater | Classroom | Cabaret style | U-shaped | Cocktail | Seated dinner | Ceiling height | Natural light |
|---|---|---|---|---|---|---|---|---|---|
| Salon Saint Estèphe | 48 | 35 | 35 | 13 | 35 | 14 | 4,5m | Oui | |
| Le Salon Medoc | 40 | 15 | 15 | 6 | 20 | 6 | 4,5m | Oui | |
| Joséph Fenwick | 28 | 10 | 6 | 4,5m | Oui | ||||
| 3 salons | 117 | 45 | 40 | 100 | Oui | ||||
| 2 salons - St Estèphe et Médoc | 88 | 45 | 40 | 80 | 4,5m | Oui |
1 Cours Xavier Arnozan
33000 BORDEAUX
Julie Eustache
Responsable de lieu
Practical information
Social networks
-
French, English, Spanish
