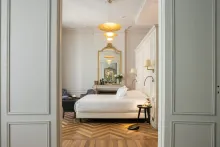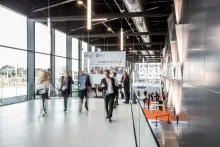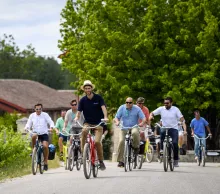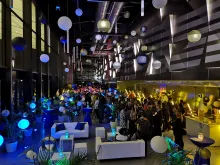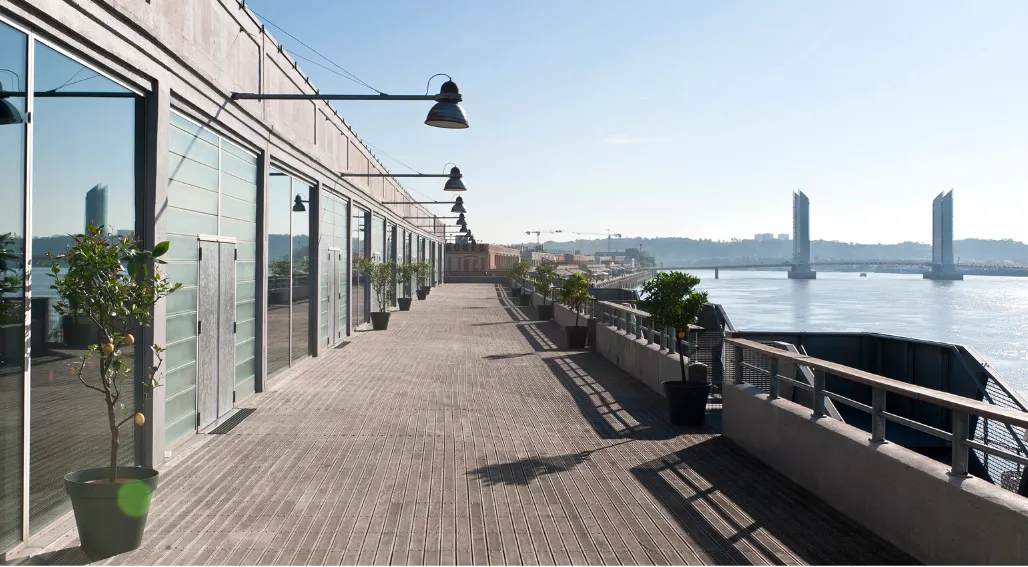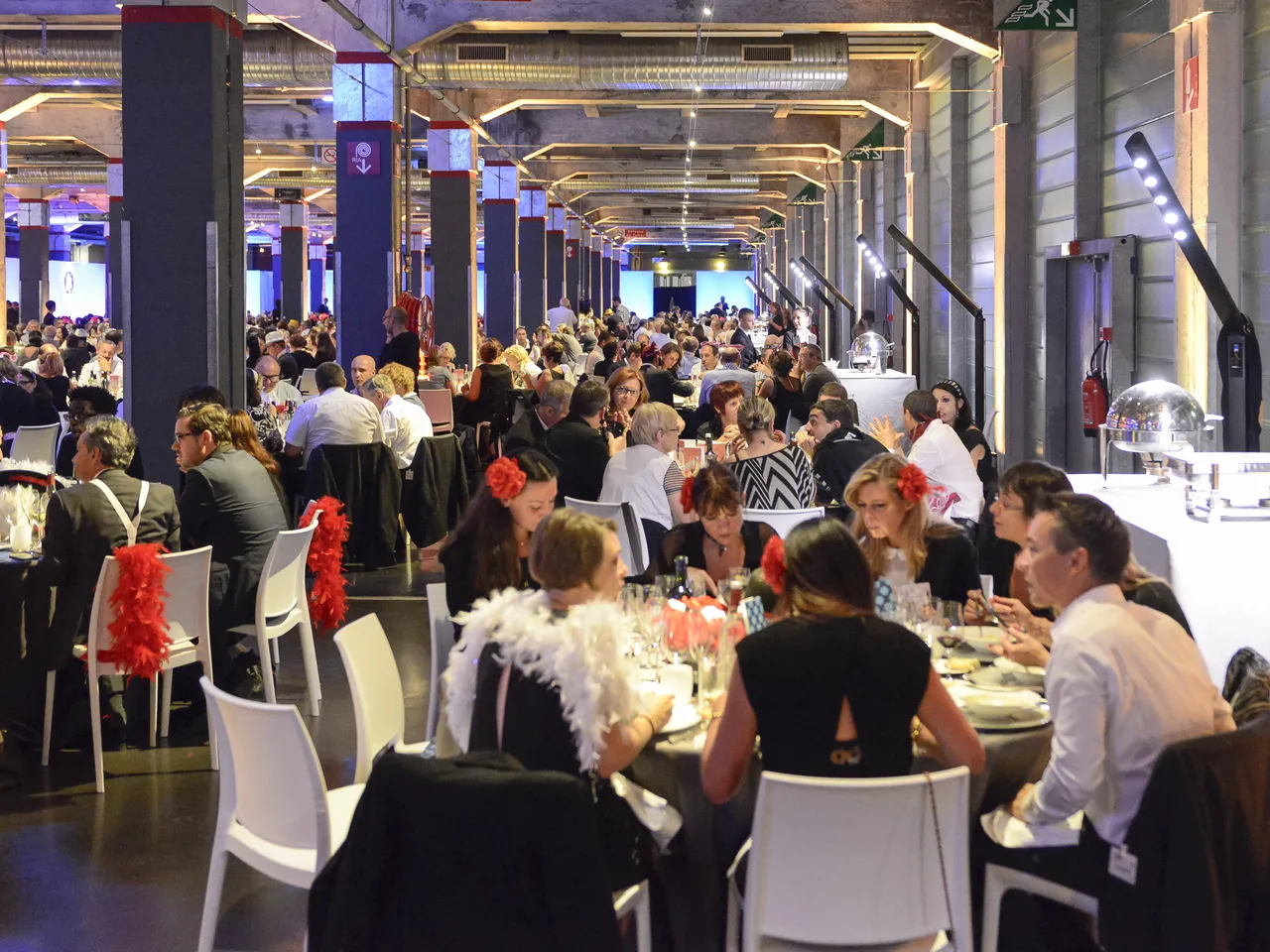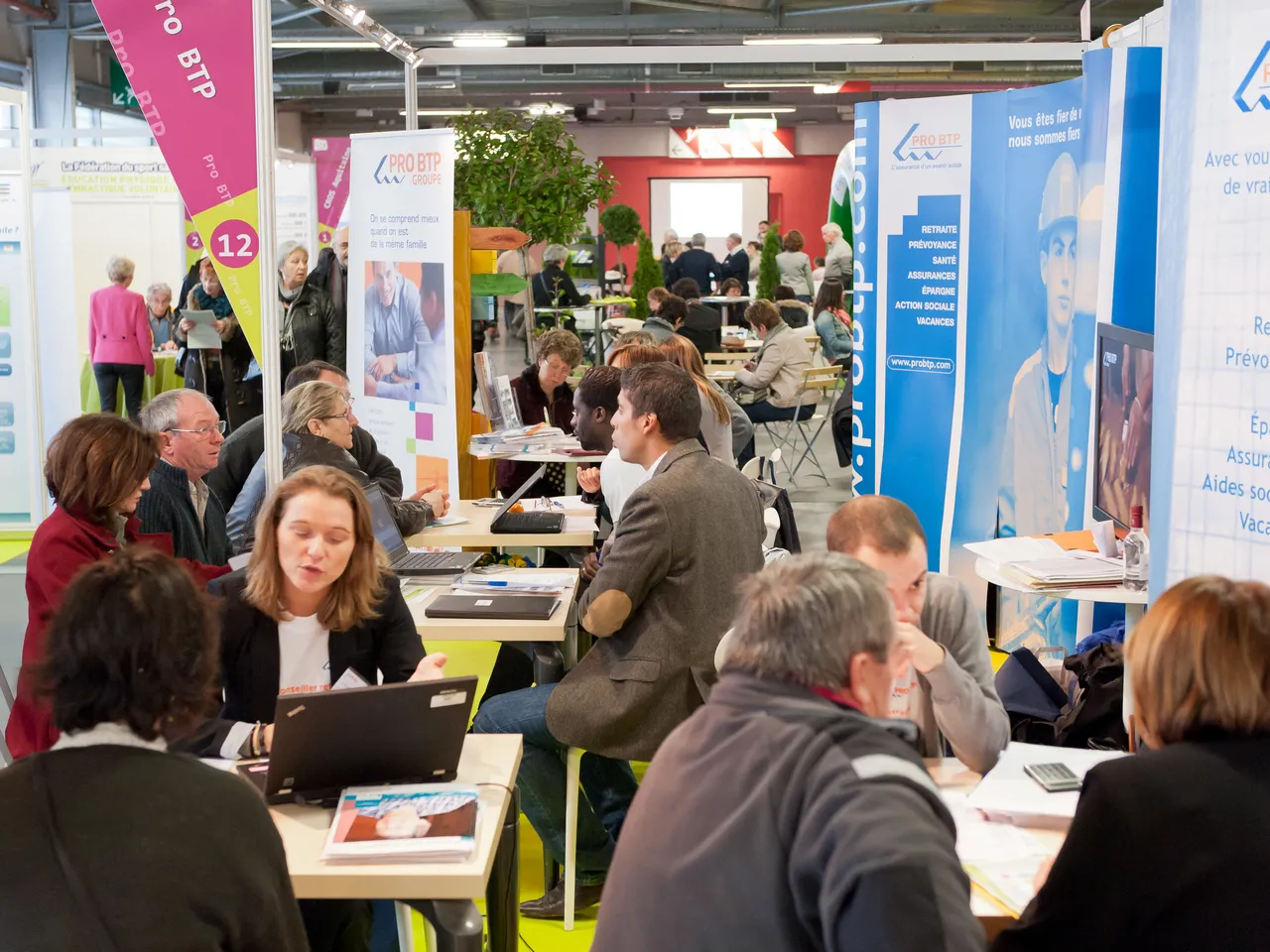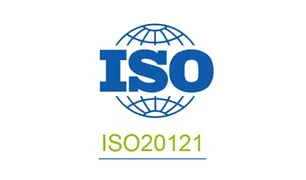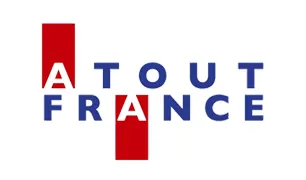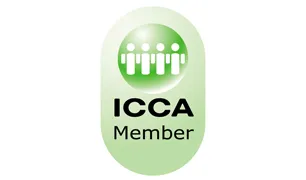Hangar 14
Located in the heart of the city, Hangar 14, facing the river, is perfect to host all types of events.
Hangar 14 is perfectly integrated in the heart of the city among the classified facades of the quays it is directly accessible by tram and offers an amazing view over the Garonne River and the recently inaugurated Chaban Delmas Bridge. With its 5400 m², including a 600m² terrace this venue can host Public and Professional Trade Exhibition, and Prestigious Receptions (galas, product launches…etc.)
Contact
Floriane Chanalet-Quercy, Directrice Commerciale & Marketing +33 5 56 11 99 11 [email protected]
Total capacity
Capacity per room
| Lounge | Surface (in m2) | Theater | Classroom | Cabaret style | U-shaped | Cocktail | Seated dinner | Ceiling height | Natural light |
|---|---|---|---|---|---|---|---|---|---|
| RdC | 3000 | 2500 | 2000 | 4,3m | Oui | ||||
| 1er étage | 2400 | 1500 | 1300 | 3,5m | Oui | ||||
| Terrasse | 600 | 500 | Non |
Services, facilities & comfort
- Congress
- Meetings, Seminars
Quai des Chartrons
33000 BORDEAUX
Floriane Chanalet-Quercy
Directrice Commerciale & Marketing
Practical information
How to come?
5 minutes by tram from the city centreSocial networks
-
Handicap accessible
-
French, English, Spanish
