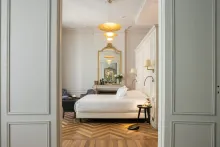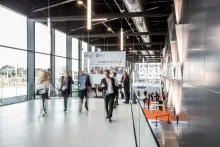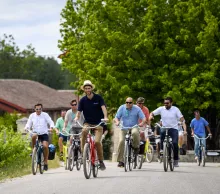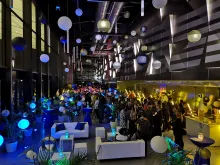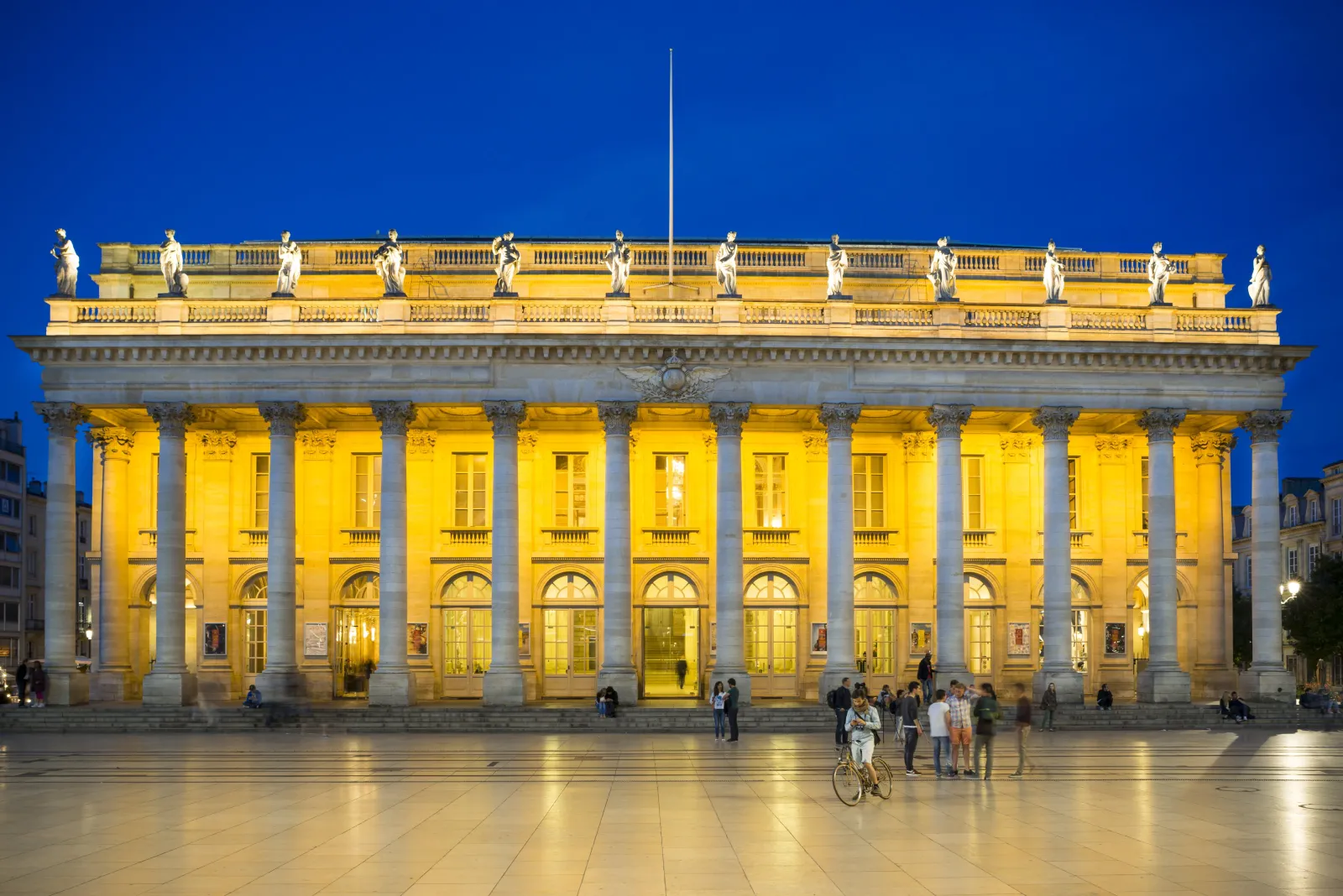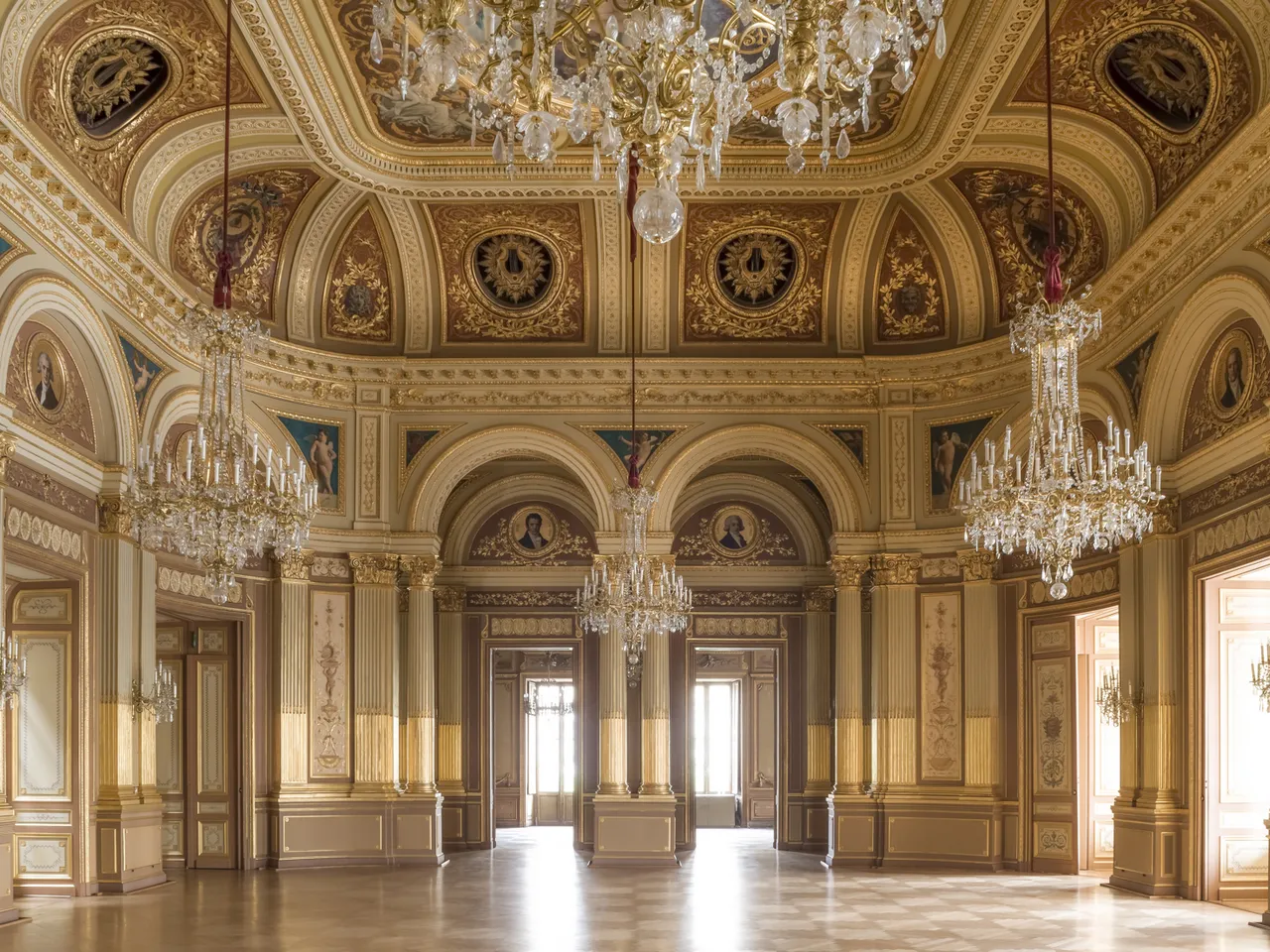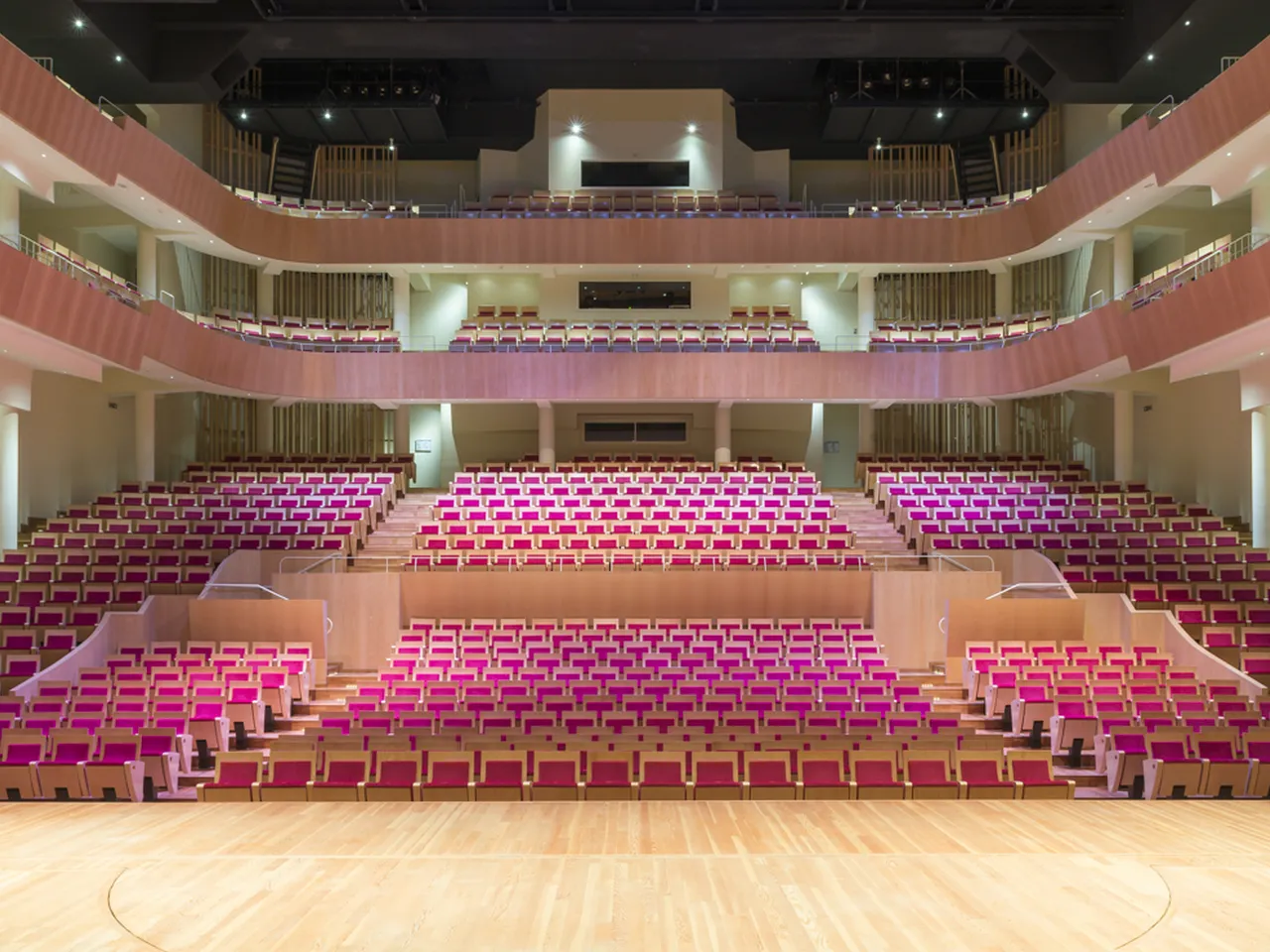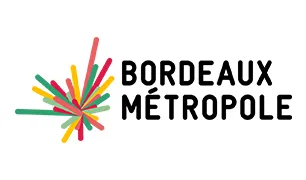Grand Théatre
The Opéra National de Bordeaux manages two emblematic buildings of the Gironde capital:
The Grand-Théâtre, a historical monument inaugurated in 1780, includes an 800-seat performance hall and several reception rooms.
The Auditorium, which opened in January 2013, houses a 1400-seat concert hall.
Located in the heart of Bordeaux and a 10-minute walk from each other, these spaces host, in addition to the Opera's artistic program, all types of professional events.
Contact
Sophie Laborie, Responsable commerciale entreprises +33 5 56 00 85 65 / +33 7 52 60 91 64 [email protected]
Total capacity
Capacity per room
| Lounge | Surface (in m2) | Theater | Classroom | Cabaret style | U-shaped | Cocktail | Seated dinner | Ceiling height | Natural light |
|---|---|---|---|---|---|---|---|---|---|
| Salon Boireau | 270 | 300 | 100 | 80 | 300 | 150 | 10,4m | Oui | |
| Salon Fouquet | 150 | 120 | 40 | 130 | 80 | 7m | Oui | ||
| Foyers blancs | 60 | 40 | 50 | 4,75m | Oui | ||||
| Hall | 300 | 400 | 5,15m | Oui | |||||
| Salon Lalande | 60 | 45 | 16 | 50 | 4,75m | Oui | |||
| Salle de spectacle | 800 | Non | |||||||
| Salle Sauguet | 190 | 200 | 60 | 40 | 240 | 100 | 3,5m | Non | |
| 2 foyers (1er et 2nd étage) | 50 | 20 | 12 | 40 | 2,5m | Non | |||
| 2 coursives + mezzanines (1er et 2nd étage) | 130 | 130 | 2,5m | Oui | |||||
| Hall + coursives (rdc) | 150 | 130 | 2,5m | Oui |
Services, facilities & comfort
- Meetings, Seminars
Place de la Comédie
33000 BORDEAUX
Sophie Laborie
Responsable commerciale entreprises
Practical information
How to come?
Tram B, C and D, Quinconces stopSocial networks
-
French, English
