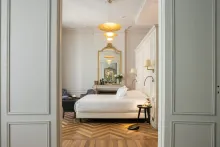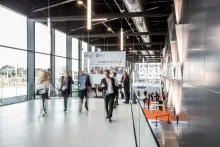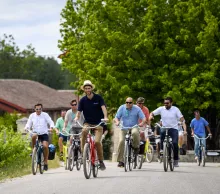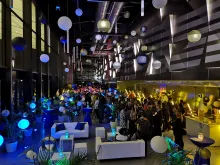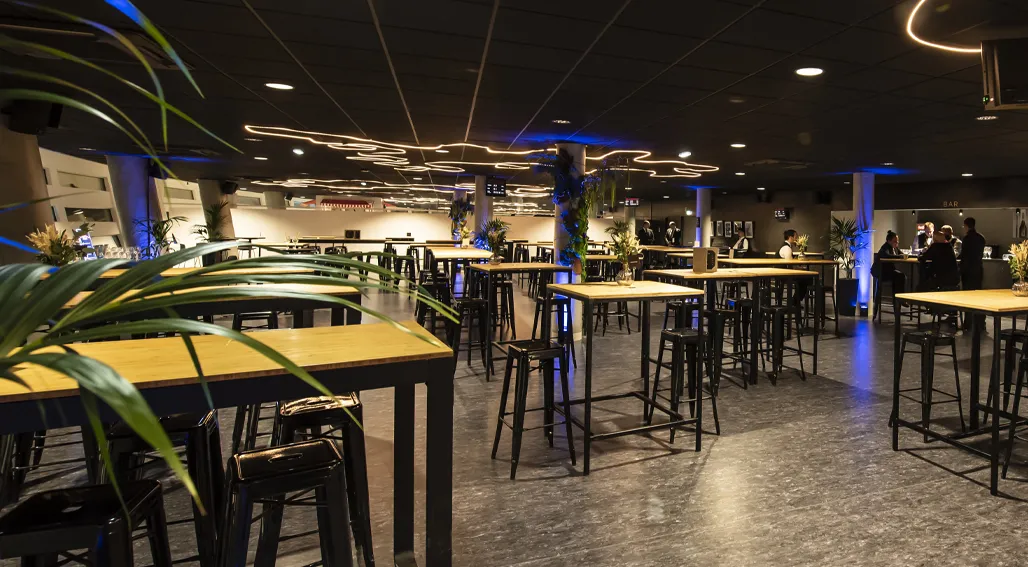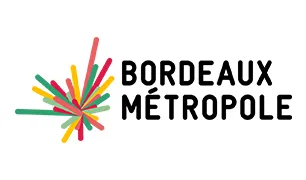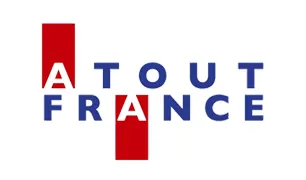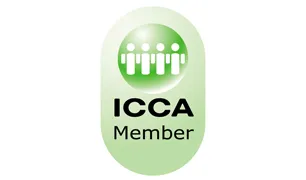Arkea Arena à Floirac
In 2013, Bordeaux Métropole decided to build a large concert hall on its territory, in a privileged location, aesthetically pleasing because of its proximity to the river and the majestic buildings of Bordeaux, and easily accessible by all means of transport.
Arkéa Arena has a multitude of spaces for 20 to 11,300 people. With a modularity studied for all desires - from a small committee meeting to an annual convention evening with thousands of people - Arkéa Arena becomes the place of all possible. Located 10 minutes from Bordeaux city centre, the train station and its hotel park, organize your events in a place that welcomes the greatest national and international artists.
Contact
Cindy KINDMANN, Responsable événementiel +33 6 80 62 06 41 [email protected]
Total capacity
Capacity per room
| Lounge | Surface (in m2) | Theater | Classroom | Cabaret style | U-shaped | Cocktail | Seated dinner | Ceiling height | Natural light |
|---|---|---|---|---|---|---|---|---|---|
| Hall | 2000 | 1600 | 2,65m | Oui | |||||
| Salle Tribune retractable | 1080 | 17m | Non | ||||||
| Salle Tribune Fixe | 2800 | 7800 | 1200 | 4000 | 1200 | 17m | Non | ||
| Salle Côté Cour | 505 | 250 | 200 | 350 | 200 | 2,69m | Oui | ||
| Salon Côté Jardin | 638 | 350 | 250 | 450 | 250 | 2,69m | Oui | ||
| Plateau Salon Côté Cour et Jardin | 1143 | 350 | 450 | 800 | 450 | 2,69m | Oui |
48-50 avenue Jean Alfonséa
33270 FLOIRAC
Cindy KINDMANN
Responsable événementiel
Practical information
How to come?
Bus line 16, 28, 45 (stop Arena)Social networks
-
Handicap accessible
-
French
