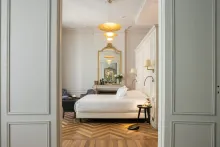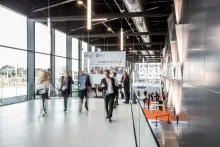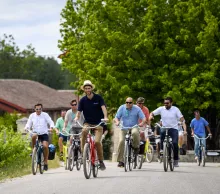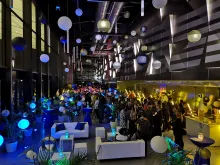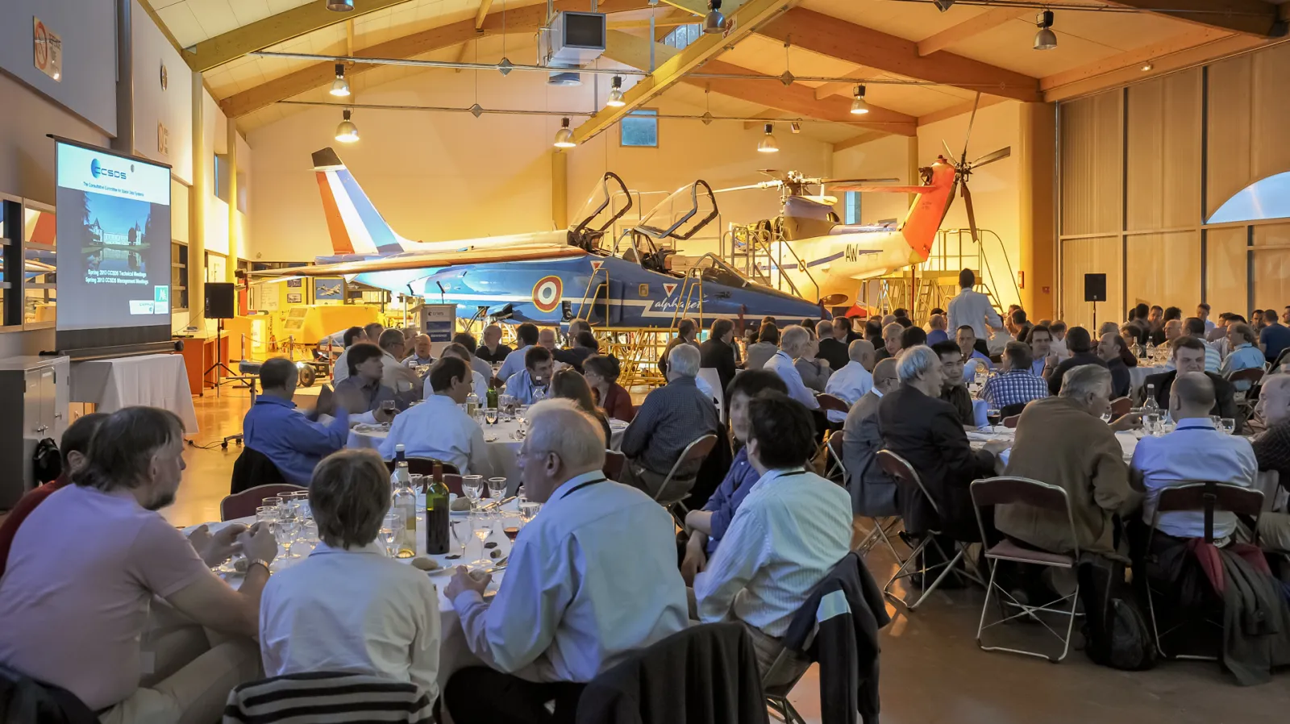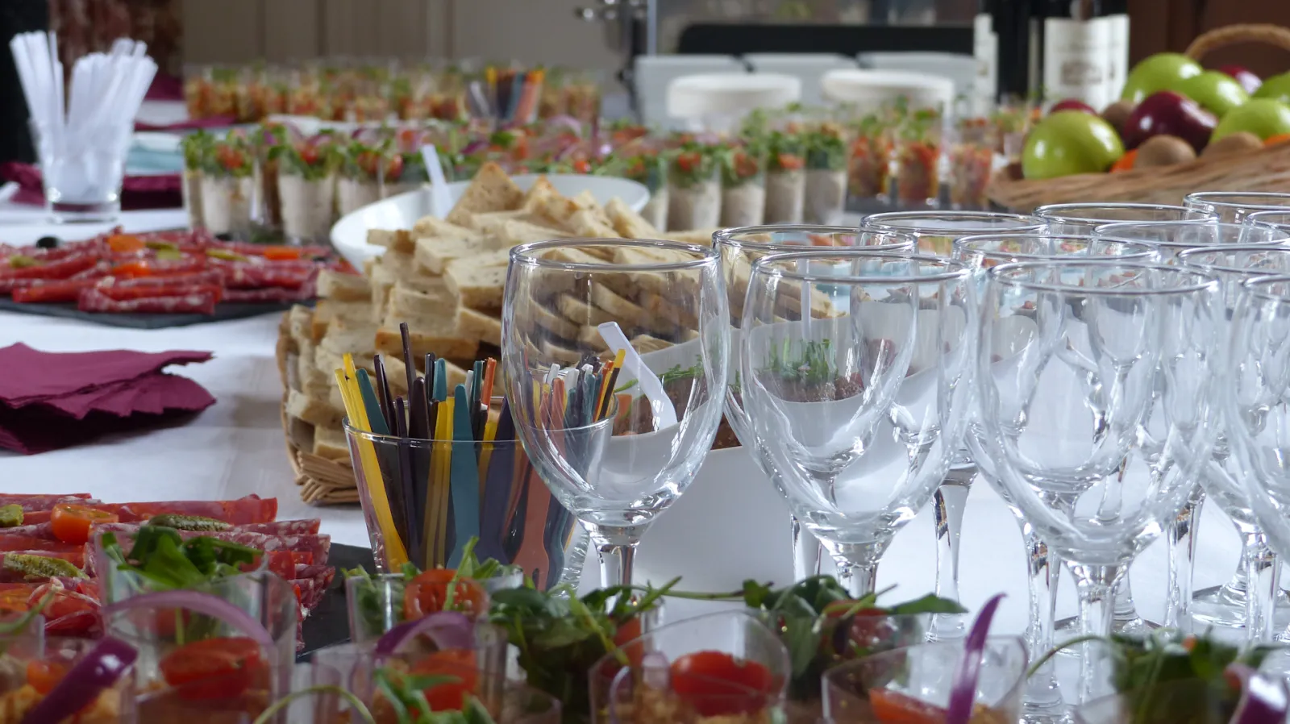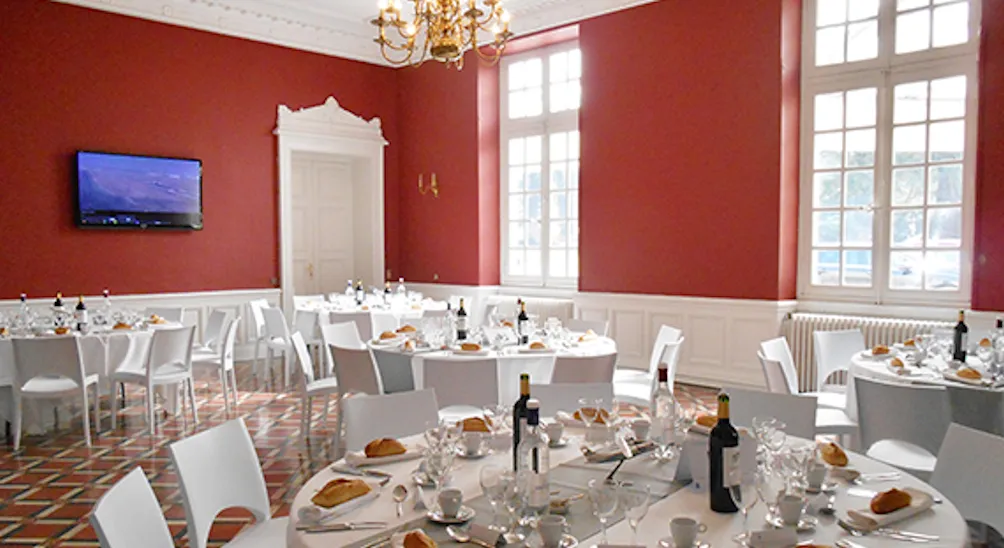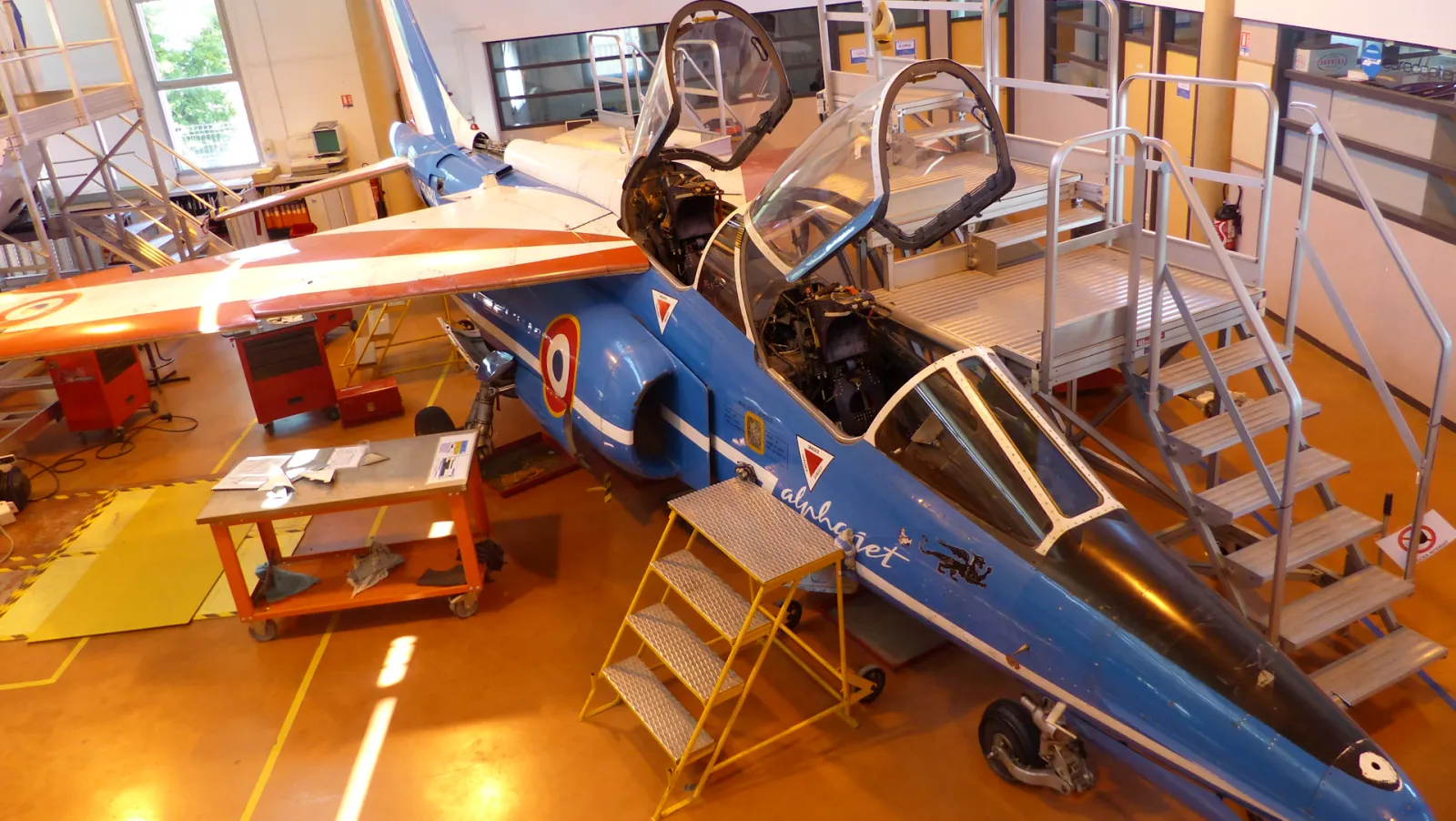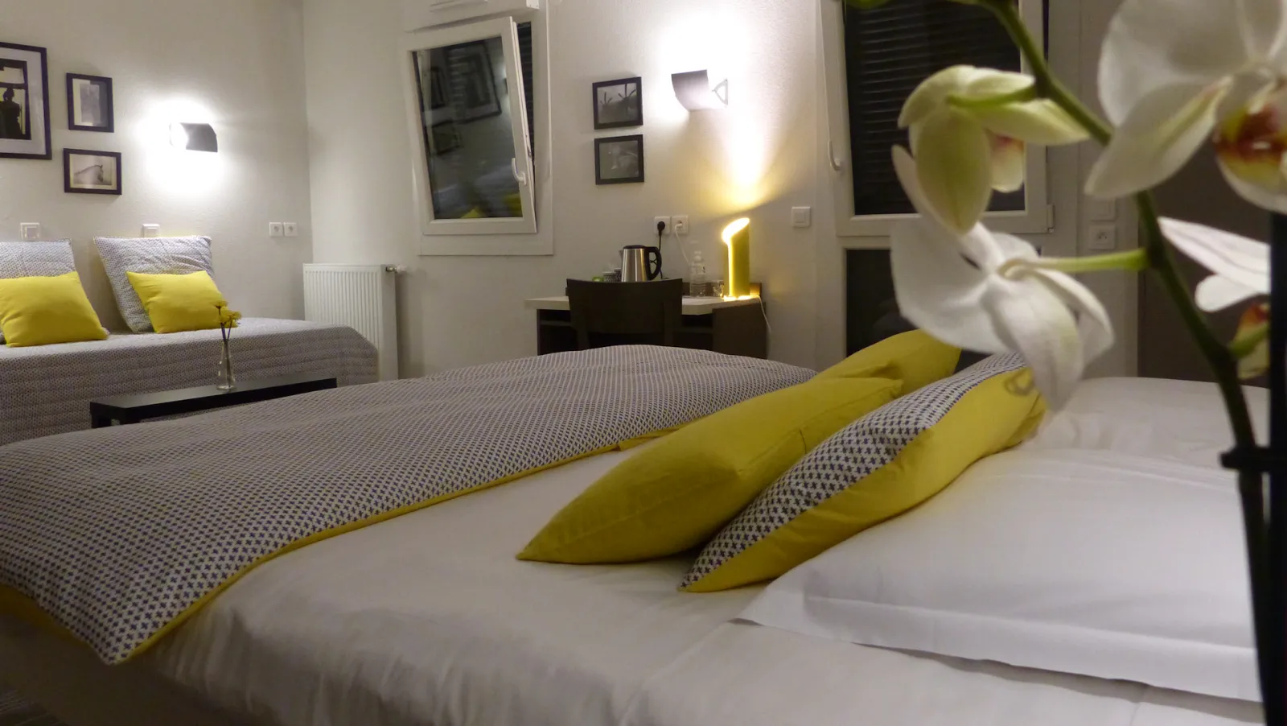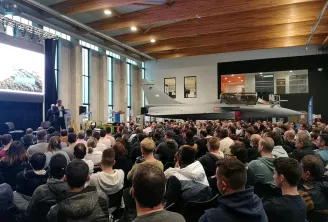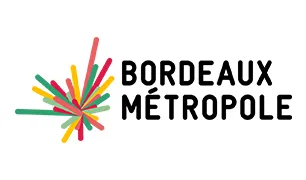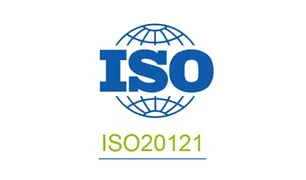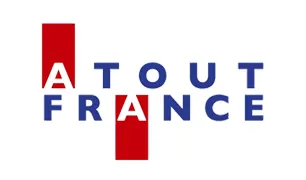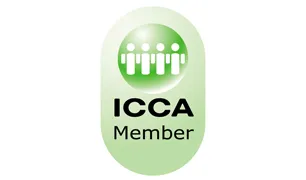Aérocampus Aquitaine
A Campus for aeronautics and space sector and an original atmosphere and a large number of receptive rooms for your professionnal events.
A Campus for aeronautics and space sector and an original atmosphere and a large number of receptive rooms for your professionnal events.
Contact
Carine BISMUTH, Attachée Commerciale et Marketing Séminaire +33 5 56 21 01 79 [email protected]
Total capacity
Capacity per room
| Lounge | Surface (in m2) | Theater | Classroom | Cabaret style | U-shaped | Cocktail | Seated dinner | Ceiling height | Natural light |
|---|---|---|---|---|---|---|---|---|---|
| A380 | 170 | 180 | 90 | 90 | 50 | 3m | Oui | ||
| Salles réceptives du château | 195 | 220 | 130 | Oui | |||||
| Etendard | 93 | 70 | 42 | 24 | 40 | 3,22m | Oui | ||
| Mirage | 66 | 50 | 20 | 28 | 32 | 4,68m | Oui | ||
| Hélios | 50 | 18 | 3,28m | Oui | |||||
| André Loth | 32 | 20 | 12 | 3,89m | Oui | ||||
| Lynx | 32 | 20 | 16 | 16 | 2,9m | Oui | |||
| Tigre | 32 | 20 | 12 | 12 | 2,9m | Oui | |||
| Dauphin | 32 | 20 | 20 | 14 | 2,9m | Oui | |||
| Colibri | 32 | 8 | 10 | 2,9m | Oui | ||||
| Amphithéâtre | 123 | Oui | |||||||
| Hangars à avions | 600 | 300 | 120 | 500 | 300 | Oui | |||
| Structure Parc | 400 | 300 | 120 | 500 | 300 | Oui | |||
| Salles de cours | Non |
Services, facilities & comfort
- Meetings, Seminars
1 route de Cénac
33360 LATRESNE
Carine BISMUTH
Attachée Commerciale et Marketing Séminaire
Practical information
How to come?
20 minutes from the train stationSocial networks
-
German, English, Italian
