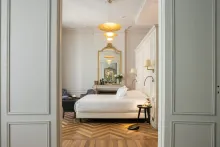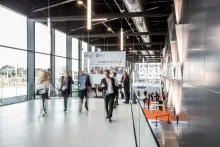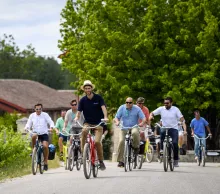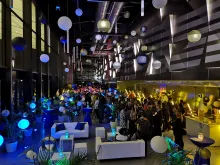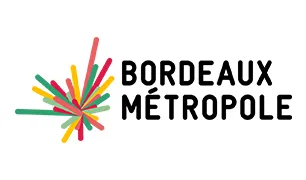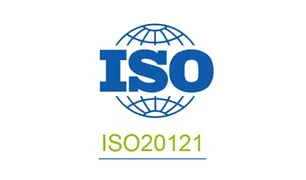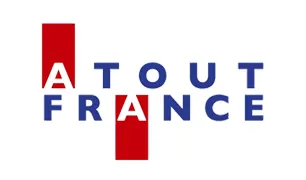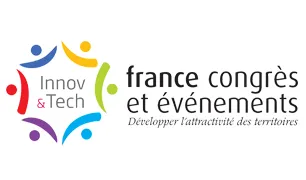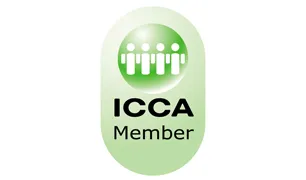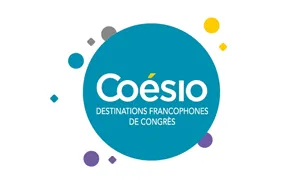Sheraton Bordeaux Airport
Opening at the end of 2022 and ideally located opposite Bordeaux - Mérignac airport, our upmarket complex offers 177 bright, modern rooms and suites, a fitness room, a wellness area, a lounge bar and L'Eden, the new bistronomic address. The Blue Bamboo, a modular and innovative business centre with 1,300 m² of mobile and group workspaces, 10 meeting rooms including a 700 m² convention room and two interactive and 3D collaboration rooms.
Contact
Ines GASTIABURU, Responsable MICE +33 7 87 45 67 86 [email protected]
Total capacity
Capacity per room
| Lounge | Surface (in m2) | Theater | Classroom | Cabaret style | U-shaped | Cocktail | Seated dinner | Ceiling height | Natural light |
|---|---|---|---|---|---|---|---|---|---|
| Arobase (@1 + @2 + @3) | 703 | 395 | 218 | 50 | 450 | 230 | 2,9m | Oui | |
| Arobase 1 | 550 | 250 | 72 | 50 | 400 | 2,9m | Non | ||
| Arobase 2 | 72 | 55 | 24 | 18 | 60 | 2,9m | Non | ||
| Arobase 2+3 | 133 | 107 | 56 | 34 | 115 | 2,9m | Non | ||
| Arobase R+1 | 550 | 300 | 3,5m | Oui | |||||
| Arobase 3 | 61 | 50 | 26 | 16 | 55 | 2,8m | Oui | ||
| Arobase 4 | 26 | 18 | 12 | 14 | 15 | 2,8m | Oui | ||
| Arobase 5 | 26 | 18 | 12 | 14 | 15 | 2,8m | Oui | ||
| Arobase 4+5 | 52 | 35 | 24 | 22 | 30 | 2,8m | Oui | ||
| Arobase 6 | 40 | 30 | 18 | 16 | 20 | 2,8m | Oui | ||
| Arobase 8 | 26 | 18 | 12 | 12 | 15 | 2,8m | Oui | ||
| Arobase 9 | 26 | 18 | 12 | 12 | 15 | 2,8m | Oui | ||
| Arobase 8+9 | 35 | 24 | 21 | 24 | 30 | 2,8m | Oui | ||
| Arobase 8+9 | 52 | 35 | 24 | 24 | 30 | Oui | |||
| Collaborative 1 | 38 | 18 | 12 | 12 | Oui | ||||
| Collaborative 2 | 40 | 30 | 18 | Non |
Services, facilities & comfort
- Air conditioned
- Bar
- Elevator
- Equipped conference room
- Gym
- Hammam
- Private garage
- Restaurant
- Sauna
- Spa / Jacuzzi
- Swimming pool
- Terrace
- Wifi
33 Rue Caroline Aigle
33700 MERIGNAC
Ines GASTIABURU
Responsable MICE
Practical information
-
Handicap accessible
-
French, English, Spanish, Italian, Portuguese
Brands & Labels
-
La Clef Verte
