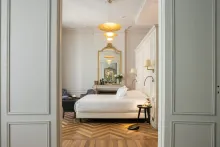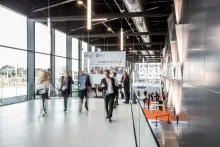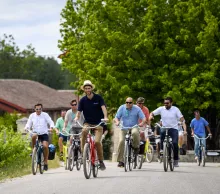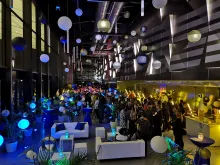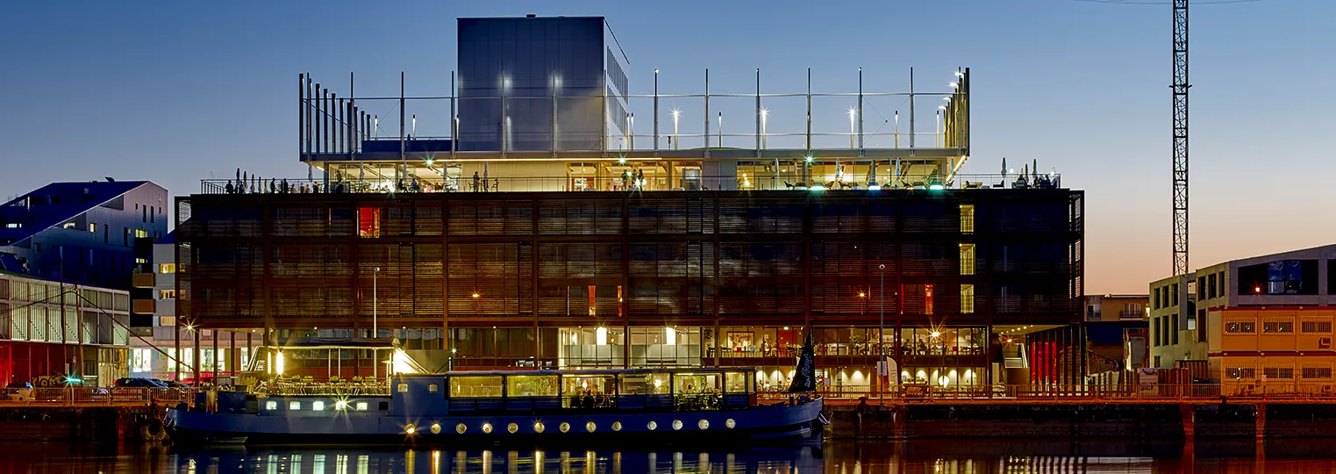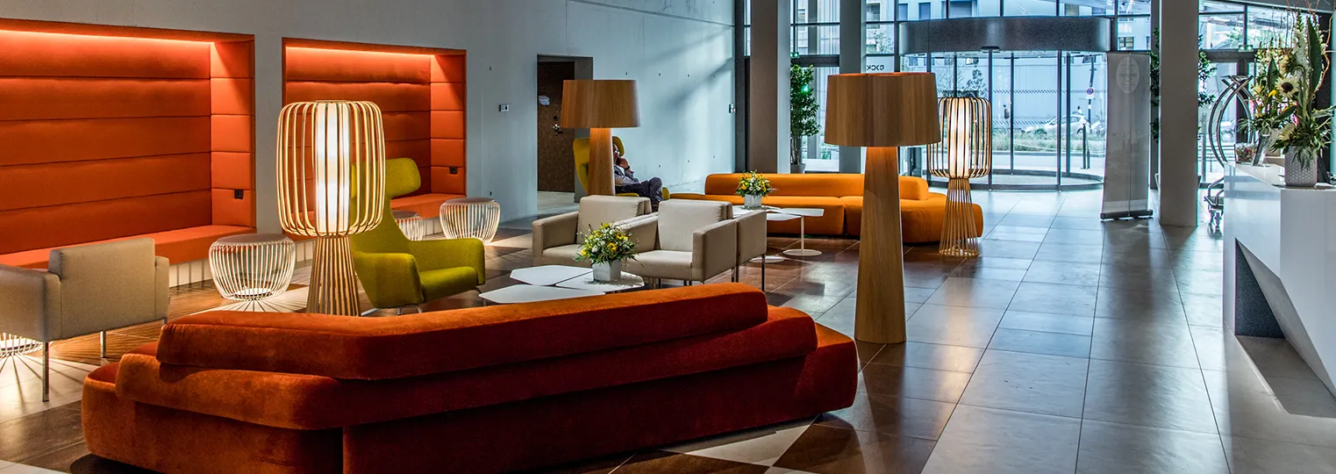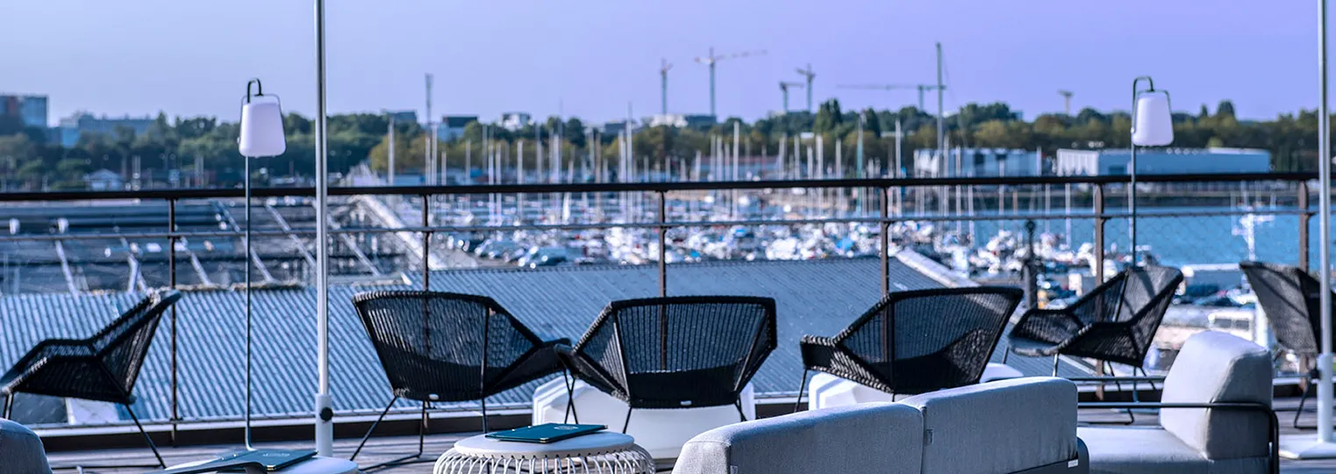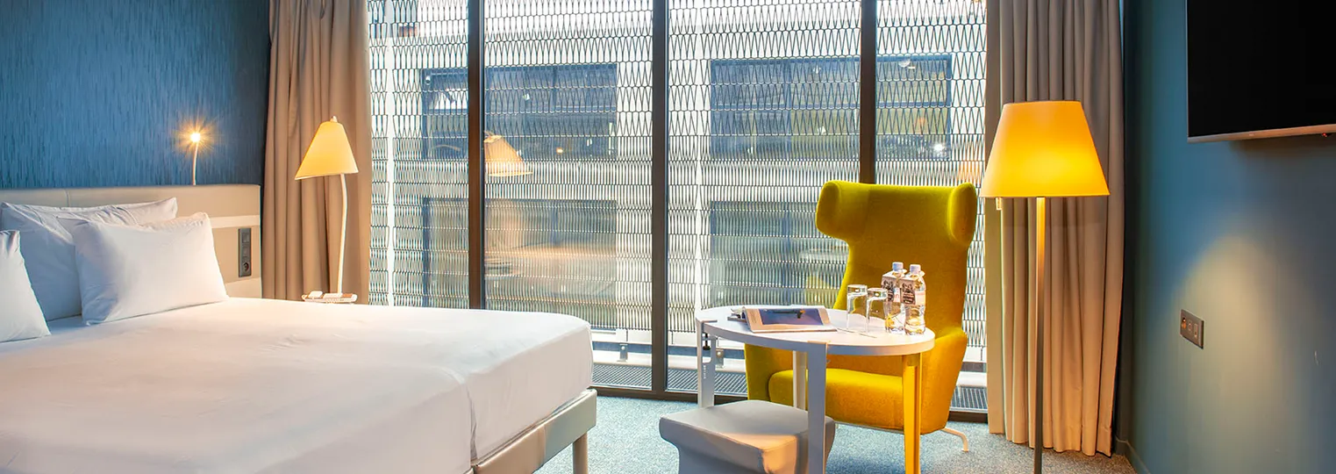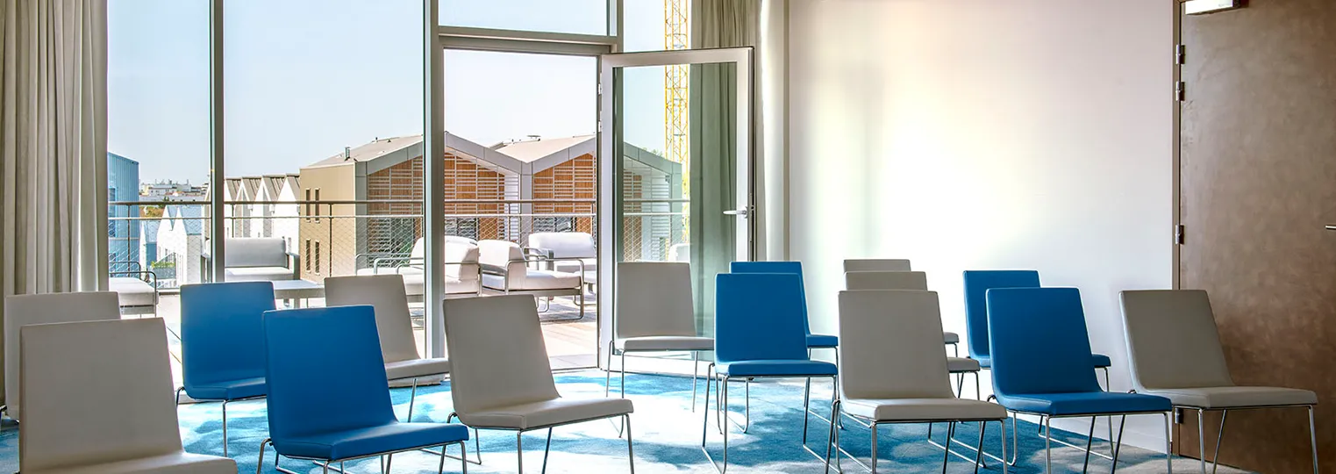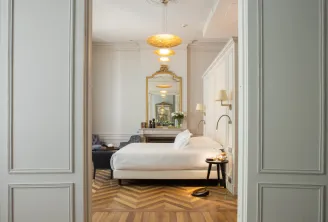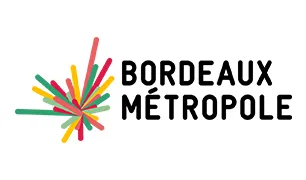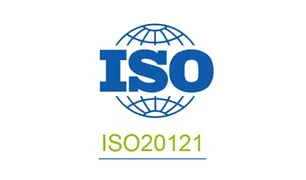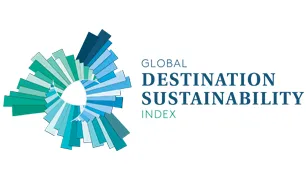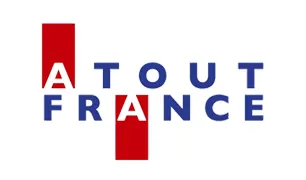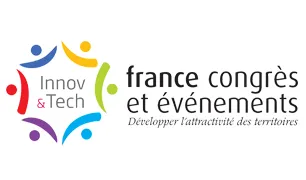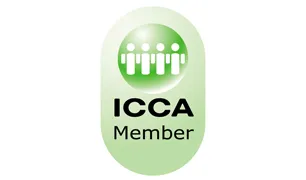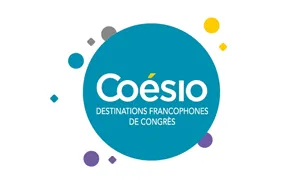Radisson Blu Hôtel Bordeaux
Explore the new Radisson Blu Hotel, Bordeaux located within walking distance of the leafy and lively Chartrons district, once home to merchants of Northern-European origin.
Our hotel by the scenic Garonne River boasts 125 rooms and suites complete with first-class amenities, including free high-speed, wireless internet access, 42’’ TV screen and 24-hour room service.
If you value wonderful vistas, book one of our Suites or Superior Rooms and enjoy panoramic views of the architecturally astounding Cité du Vin museum, the Jacques Chaban-Delmas bridge or the Bassins à flot area.
After an active day out, savor the local grapes and unwind at the hotel’s rooftop bar.
With a spacious ballroom and 5 breakout rooms, fully equipped with free high-speed, wireless Internet and modern A/V technology, we are inviting you to host your successful meeting or event at Radisson Blu Hotel, Bordeaux.
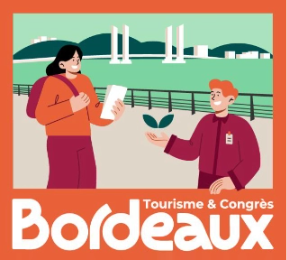
Eco-certified partner
The hotel has been awarded with the Green Key,Committed to CSR (exemplary level) and Tourism & The Radisson Blu Hotel is certified Green Key, CSR and Tourism & Handicap. They collaborate daily with many associations and encourage numerous virtuous initiatives.
Their moto: “Through our economic, social and environmental goals, we want to become exemplary stakeholders for a more responsible tourism industry, by diminishing our environment impact whilst increasing our societal impact. We are constantly seeking for sustainability throughout our actions whilst giving them meaning. We want our virtuous actions to become visible in order to raise awareness and bring the people around us in this same approach".
Contact
Edouard ROY, Sales Manager +33 5 57 93 18 05 [email protected]
Total capacity
Capacity per room
| Lounge | Surface (in m2) | Theater | Classroom | Cabaret style | U-shaped | Cocktail | Seated dinner | Ceiling height | Natural light |
|---|---|---|---|---|---|---|---|---|---|
| Embarcadère 1 | 136 | 90 | 60 | 60 | 30 | 2,56m | Oui | ||
| Embarcadère 2 | 68 | 60 | 40 | 30 | 24 | 2,8m | Oui | ||
| Embarcadère 1&2 | 204 | 150 | 100 | 120 | 42 | 2,56m | Non | ||
| Escale | 37 | 25 | 12 | 15 | 2,8m | Oui | |||
| Ecluse | 41 | 30 | 16 | 16 | 2,8m | Oui | |||
| Estacade | 42 | 30 | 16 | 16 | 2,8m | Oui | |||
| Bassins à flot 1 | 41 | 30 | 16 | 16 | 2,8m | Oui | |||
| Bassins à flot 2 | 48 | 30 | 16 | 16 | 2,8m | Oui | |||
| Bassins à flot 1&2 | 89 | 65 | 35 | 40 | 26 | 2,8m | Oui | ||
| Restaurant Lawton | 188 | 150 | 110 | 2,8m | Oui | ||||
| Bar Wallace | 40 | 80 | Oui | ||||||
| Rooftop du 5e étage | 300 | Oui | |||||||
| Restaurant Wellman | 80 | Oui | |||||||
| Bar Wellman + Terrasse | 250 | Oui |
Services, facilities & comfort
- Air conditioned
- Bar
- Elevator
- Equipped conference room
- Gym
- Private parking
- Restaurant
- Spa / Jacuzzi
- Terrace
- Wifi
63 rue Lucien Faure
33300 BORDEAUX
Edouard ROY
Sales Manager
Practical information
How to come?
30 minutes de la Gare St Jean16 kms de l'aéroport Bordeaux Mérignac
Social networks
-
Handicap accessible
-
French, English, Spanish
Brands & Labels
-
Affichage Environnemental
-
La Clef Verte
