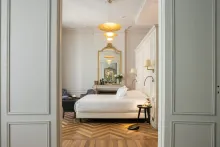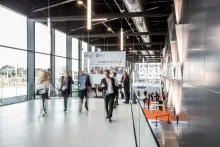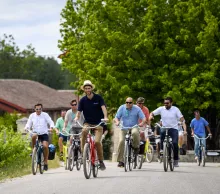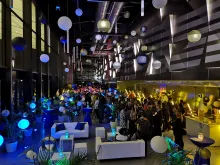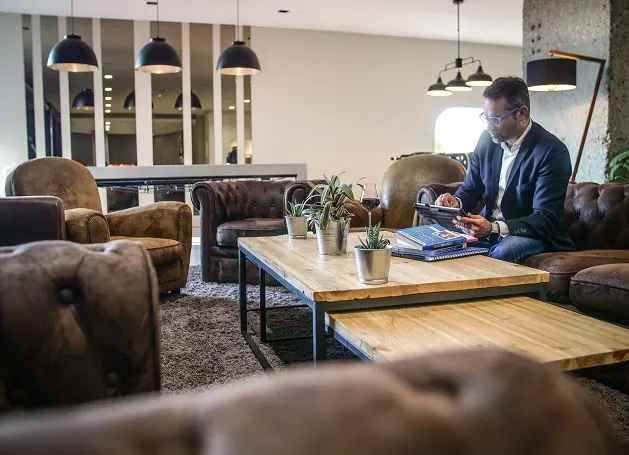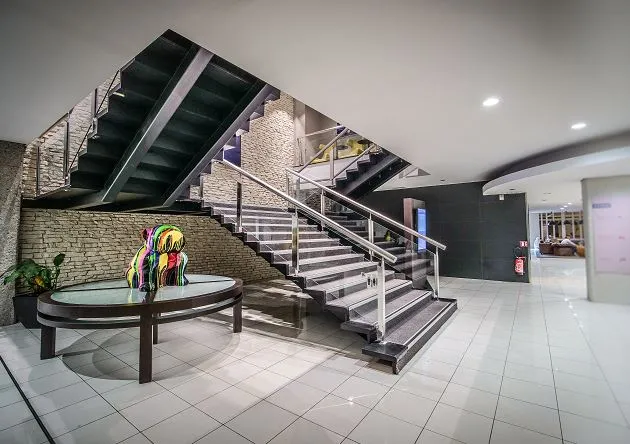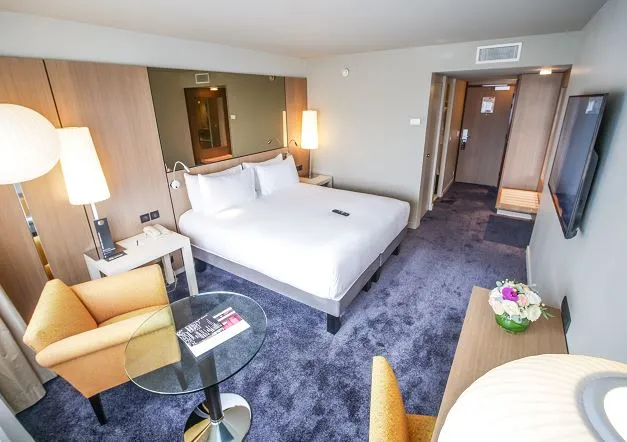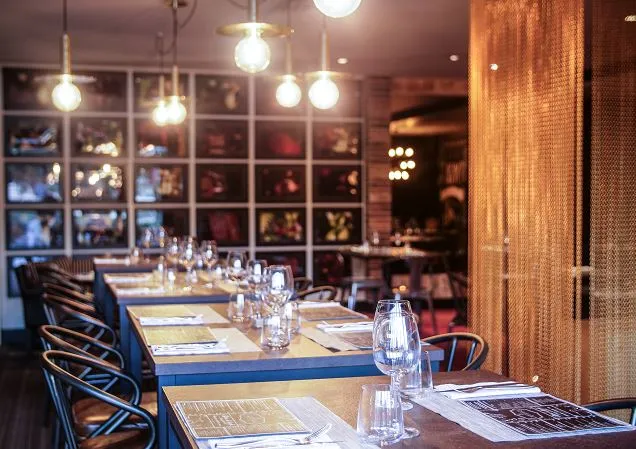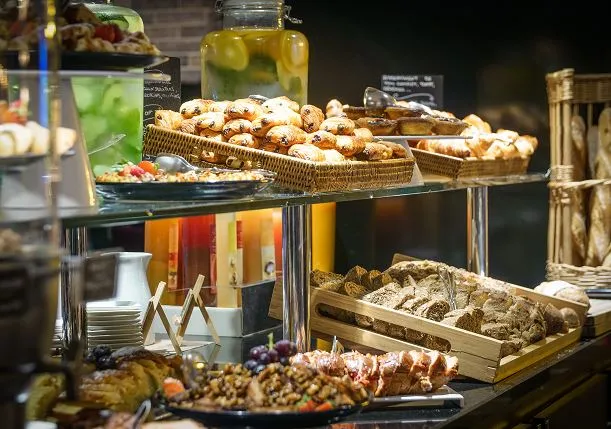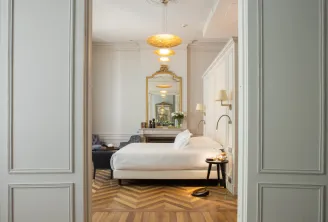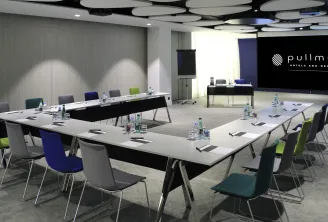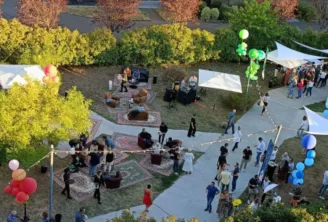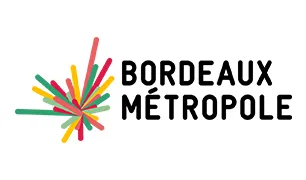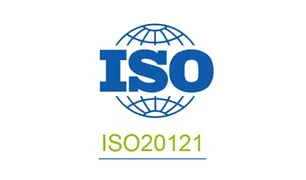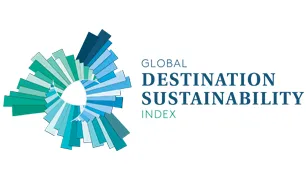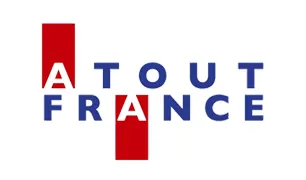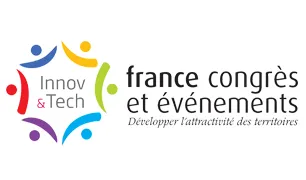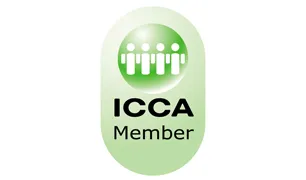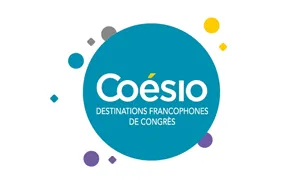Hôtel Pullman Bordeaux Lac
The Pullman Bordeaux Lac Hotel offers 166 guest rooms, with an elegant and contemporary decor.
Modern and functional 166 rooms - 1100 m² meeting rooms renovated in 2016.
The Pullman Bordeaux Lac, is an ideal hotel to welcome your event, as it is located 15 minutes from city centre and a step away from the Congress Centre.
The restaurant AQUITANIA is opened 5 days out of 7 days a week.
Contact
Manon RAYNAUD, Directrice commerciale +33 6 72 06 24 59 [email protected]
Total capacity
Capacity per room
| Lounge | Surface (in m2) | Theater | Classroom | Cabaret style | U-shaped | Cocktail | Seated dinner | Ceiling height | Natural light |
|---|---|---|---|---|---|---|---|---|---|
| ROHAN A | 150 | 90 | 70 | 42 | 40 | 100 | 80 | 2,8m | Non |
| ROHAN B | 300 | 200 | 130 | 16 | 60 | 200 | 160 | 2,8m | Non |
| ROHAN C | 150 | 90 | 70 | 92 | 40 | 100 | 70 | 2,8m | Non |
| MONTAIGNE A | 150 | 100 | 70 | 49 | 45 | 100 | 70 | 2,8m | Oui |
| MONTAIGNE B | 350 | 230 | 180 | 230 | 210 | 2,8m | Oui | ||
| ALIENOR | 77 | 50 | 33 | 20 | 24 | 100 | 40 | 2,8m | Oui |
| AUSONE | 73 | 10 | 25 | 15 | 15 | 12 | 2,8m | Oui | |
| EPERNON | 42 | 10 | 20 | 15 | 12 | 12 | 2,8m | Oui | |
| MONTESQUIEU | 25 | 2,8m | Oui | ||||||
| MERLOT | 25 | 15 | 2,8m | Oui | |||||
| CABERNET | 25 | 15 | 14 | 2,8m | Oui | ||||
| SAUVIGNON | 25 | 15 | 2,8m | Oui | |||||
| MALBEC | 25 | 15 | 14 | 2,8m | Oui | ||||
| MUSCADELLE | 20 | 15 | 2,8m | Oui | |||||
| ROHAN ABC + MONTAIGNE AB | 1100 | 600 | 140 | 200 | 1000 | 460 | 2,8m | Oui |
Services, facilities & comfort
- Air conditioned
- Bar
- Cable / satellite
- Canal +
- Elevator
- Equipped conference room
- Gym
- Meetings, Seminars
- Mini bar
- Private parking
- Restaurant
- Swimming pool
- TV
- Terrace
- Wifi
- Yard
Avenue Jean Gabriel Domergue
33300 BORDEAUX
Manon RAYNAUD
Directrice commerciale
Practical information
How to come?
Tramway C arrêt Palais des Congrès - 20 minutes du centre-villeSocial networks
-
Handicap accessible
-
French, English
Brands & Labels
-
La Clef Verte
