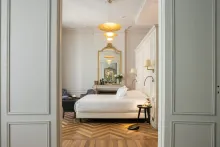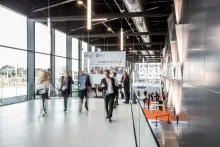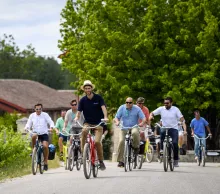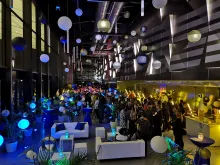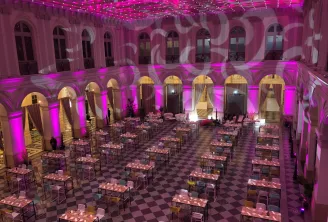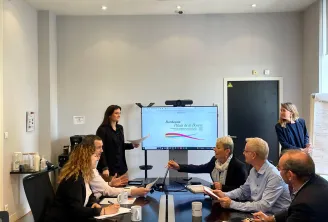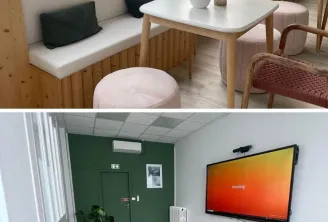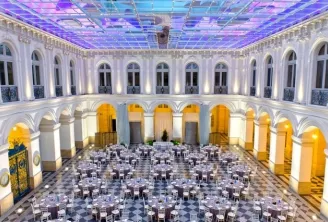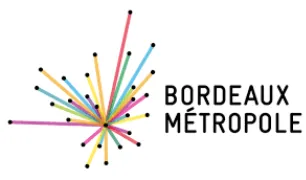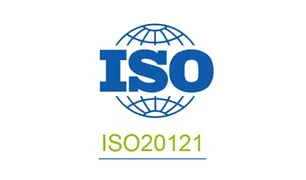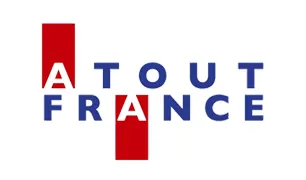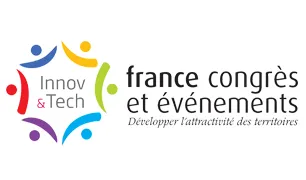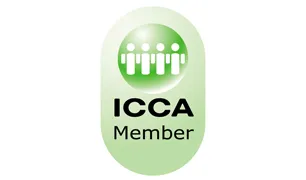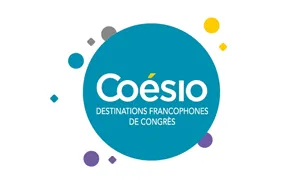Bordeaux Palais de la Bourse
Bordeaux Palais de la Bourse is located in the City Centre, fully modular, the perfect place to host all types of events in Bordeaux.
Bordeaux Palais de la Bourse offers a unique environment, with a total of 2,700 m2 floor space, suitable for all types of events, in the very heart of Bordeaux, steeped in French culture. It is much in demand for its ideal location, on the banks of the Garonne River, near the Grand Théâtre, several fine hotels, and a plethora of boutiques. The five areas of the Palais are fully modular and equipped with state-of-the-art technology. Use all or any part of the space, to meet your specific needs.
Sustainable approach
The Palais de la Bourse has a CSR charter and is in the process of obtaining the ISO 20121 certification for the responsible management of its events activity, which testifies to its strong environmental, social and societal commitments. The establishment is committed to sustainable development by controlling its energy consumption (LED, insulation), using 100% green energy, involving its employees in the process, creating partnerships with numerous local associations for the recovery of unused materials, against food waste, etc.Contact
Florence Blancpain, Directrice +33 5 55 67 94 45 palaisbourse@bordeauxpalaisbourse.com
Total capacity
Capacity per room
| Lounge | Surface (in m2) | Theater | Classroom | Cabaret style | U-shaped | Cocktail | Seated dinner | Ceiling height | Natural light |
|---|---|---|---|---|---|---|---|---|---|
| Amphithéâtre | 140 | 190 | 70 | 80 | 40 | 5m | Oui | ||
| Gabriel 1 | 78 | 70 | 35 | 56 | 26 | 5m | Oui | ||
| Gabriel 2 | 32 | 14 | 5m | Non | |||||
| Grand Foyer | 220 | 200 | 140 | 5,64m | Oui | ||||
| Hall de la Bourse | 1200 | 600 | 300 | 280 | 180 | 1200 | 500 | 18m | Oui |
| Salle Garonne 1/2/3 | 35 | 16 | 16 | 30 | 30 | 4,25m | Oui | ||
| Salle Garonne 4 | 20 | 20 | 10 | 10 | 20 | 20 | 4,25m | Oui | |
| Salle des commissions | 118 | 100 | 60 | 64 | 30 | 120 | 80 | 4,5m | Oui |
| Salon Tourny | 46 | 30 | 16 | 16 | 30 | 20 | 4,5m | Oui | |
| Salon Beaujon et Doré | 44 | 20 | 24 | 16 | 40 | 30 | 4,5m | Oui | |
| Salon Bleu | 59 | 30 | 32 | 20 | 50 | 40 | 4,37m | Oui | |
| Salon Château Margaux | 90 | 60 | 36 | 80 | 3,35m | Oui | |||
| Salon Château Haut Brion | 43 | 25 | 30 | 3,87m | Oui | ||||
| Salon Château Latour | 39 | 25 | 30 | 3,87m | Oui | ||||
| Salon Château Lafite Rothschild | 27 | 10 | 2,9m | Oui | |||||
| Foyer Mouton Rothschild | 86 | 60 | 3,96m | Oui | |||||
| Foyer Garonne 2 et 3 | 40 | 20 | 20 | 38 | 40 | Non | |||
| Espace Miroir d'eau | 360 | 130 | 65 | 40 | 325 | 200 | Non |
Services, facilities & comfort
- Congress
- Meetings, Seminars
17 place de la Bourse
33000 BORDEAUX
Florence Blancpain
Directrice
Practical information
How to come?
A the heart of the CitySocial networks
-
French, German, English, Spanish, Portuguese

