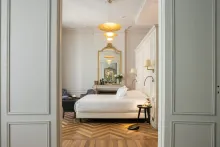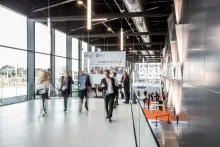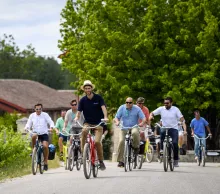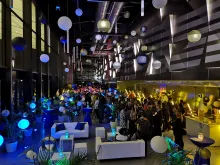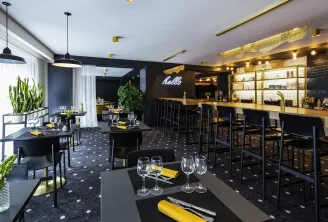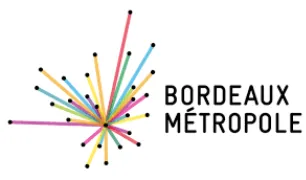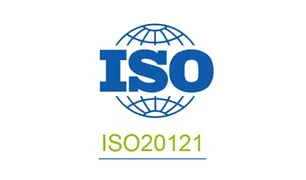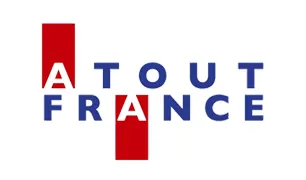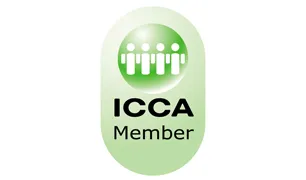Hôtel Mercure Bordeaux Centre
In the City Centre and in the heart of the Mériadeck business district, the 4-star Mercure Bordeaux Centre Hotel is the perfect destination for both business traveller and holidaymaker alike.
194 bedrooms and 750m2 of meeting spaces makes the Mercure Bordeaux Centre an ideal place for your meetings in the UNESCO City and the perfect starting point for your Incentives in the region.
Sustainable approach
The Mercure Bordeaux Centre Hotel is committed to a CSR approach thanks to their Gaïa management tool. It is a web platform that offers support for the concrete implementation of the Planet 21 roadmap.Contact
Sophie LEMASSON, Responsable Commerciale +33 5 56 99 74 02 sophie.lemasson@accor.com
Total capacity
Capacity per room
| Lounge | Surface (in m2) | Theater | Classroom | Cabaret style | U-shaped | Cocktail | Seated dinner | Ceiling height | Natural light |
|---|---|---|---|---|---|---|---|---|---|
| Paramount | 79 | 60 | 40 | 24 | 20 | 60 | 30 | 2,35m | Non |
| Gaumont | 82 | 60 | 40 | 24 | 20 | 60 | 30 | 2,35m | Non |
| Palladium | 40 | 20 | 18 | 8 | 15 | 20 | 10 | 2,5m | Oui |
| Pathé | 92 | 60 | 40 | 40 | 25 | 60 | 50 | 2,35m | Oui |
| Paramount + Gaumont | 161 | 90 | 80 | 54 | 50 | 70 | 70 | 2,35m | Non |
| Gaumont + UGC | 171 | 100 | 80 | 54 | 50 | 70 | 70 | 2,35m | Non |
| Paramount + Gaumont + UGC | 250 | 180 | 120 | 94 | 70 | 100 | 110 | 2,35m | Non |
| Rex | 20 | 10 | 8 | 2,35m | Non | ||||
| Pathé+UGC | 181 | 100 | 80 | 54 | 70 | 70 | 2,35m | Non | |
| Hollywood | 75 | 40 | 24 | 32 | 20 | 40 | 40 | 2,5m | Oui |
| Méliès | 15 | 7 | 8 | 2,5m | Oui | ||||
| MGM | 90 | 70 | 55 | 24 | 27 | 90 | 48 | 2,5m | Non |
| MGM | 90 | 60 | 36 | 48 | 25 | 60 | 60 | 2,5m | Oui |
| Les oscars | 342 | 150 | 160 | Non |
Services, facilities & comfort
- Air conditioned
- Bar
- Cable / satellite
- Canal +
- Elevator
- Meetings, Seminars
- Mini bar
- Private parking
- Restaurant
- Safe
- TV
- Wifi
5 rue Robert Lateulade
33000 BORDEAUX
Sophie LEMASSON
Responsable Commerciale
Practical information
How to come?
Tram A- Saint Bruno Hôtel de Région20 min en voiture/taxi de l'Aéroport
15 min en tram/voiture de la Gare Bordeaux St Jean
Social networks
-
Handicap accessible
-
French, English, Spanish
Brands & Labels
-
La Clef Verte

